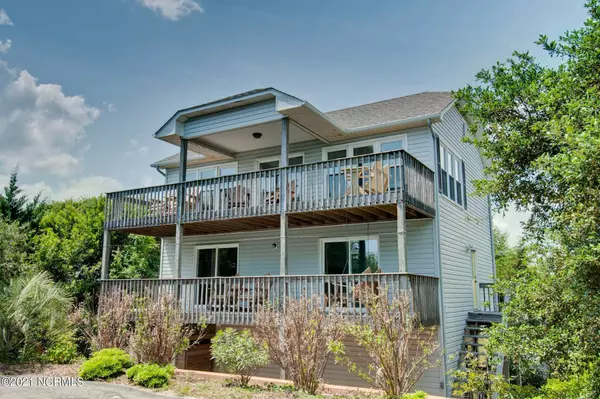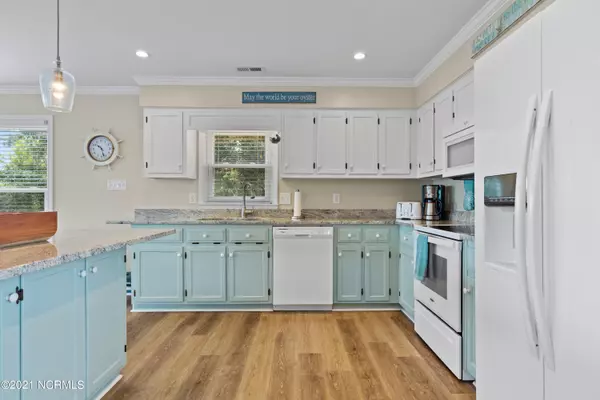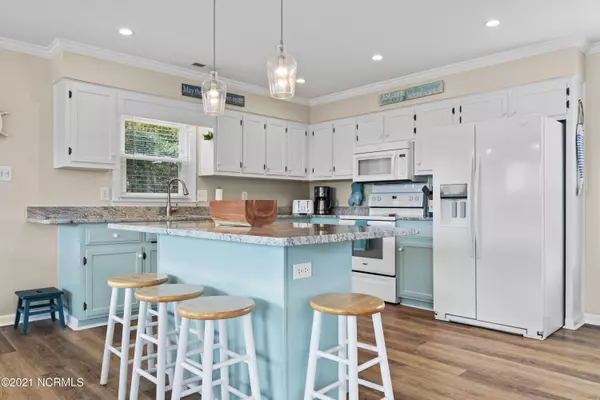For more information regarding the value of a property, please contact us for a free consultation.
Key Details
Sold Price $684,000
Property Type Single Family Home
Sub Type Single Family Residence
Listing Status Sold
Purchase Type For Sale
Square Footage 2,213 sqft
Price per Sqft $309
Subdivision Ocean Forest
MLS Listing ID 100273954
Sold Date 10/13/21
Style Wood Frame
Bedrooms 3
Full Baths 3
Half Baths 1
HOA Y/N No
Originating Board North Carolina Regional MLS
Year Built 1991
Annual Tax Amount $1,947
Lot Size 0.260 Acres
Acres 0.26
Lot Dimensions 85 X 132
Property Description
Lovingly and exceptionally maintained home in Ocean Forest S/D in Emerald Isle. Ocean side, only 5 rows and 450 Fit Bit steps to the Crystal Coast beaches! Easy beach access at end of street or park in the deeded ocean front parking lot just around the corner that's for Ocean Forest residents only. This is a reverse floor plan, situated on an elevated lot, with ocean views from the top floor. New granite in kitchen and 3 baths. Too many upgrades to mention! There are 3 bedrooms on the 2nd level including the master bedroom with en suite bath, plus another full bath. The ground level has an extra room with a full bath and a sitting room. There is also an attached garage for all the beach toys. No flood insurance required and there is room for a pool.
Location
State NC
County Carteret
Community Ocean Forest
Zoning Residential
Direction Emerald Dr. to Live Oak St. Turn towards ocean. House on right.
Location Details Island
Rooms
Primary Bedroom Level Non Primary Living Area
Interior
Interior Features Whirlpool, 9Ft+ Ceilings, Ceiling Fan(s), Furnished, Reverse Floor Plan
Heating Heat Pump
Cooling Central Air, Zoned
Flooring LVT/LVP, Carpet, Tile
Fireplaces Type None
Fireplace No
Window Features Thermal Windows,Blinds
Appliance Washer, Stove/Oven - Electric, Refrigerator, Dryer, Dishwasher
Exterior
Garage On Site, Paved
Garage Spaces 1.0
Waterfront No
Waterfront Description Deeded Beach Access,Deeded Water Access
View Ocean, Water
Roof Type Architectural Shingle
Porch Deck
Building
Story 3
Entry Level Three Or More
Foundation Slab
Sewer Septic On Site
Water Municipal Water
New Construction No
Others
Tax ID 539305283301000
Acceptable Financing Cash, Conventional, VA Loan
Listing Terms Cash, Conventional, VA Loan
Special Listing Condition None
Read Less Info
Want to know what your home might be worth? Contact us for a FREE valuation!

Our team is ready to help you sell your home for the highest possible price ASAP

GET MORE INFORMATION

Sherri Mayes
Broker In Charge | License ID: 214350
Broker In Charge License ID: 214350



