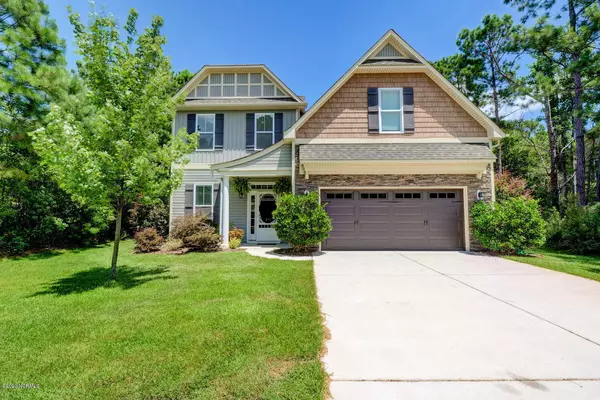For more information regarding the value of a property, please contact us for a free consultation.
Key Details
Sold Price $390,000
Property Type Single Family Home
Sub Type Single Family Residence
Listing Status Sold
Purchase Type For Sale
Square Footage 3,190 sqft
Price per Sqft $122
Subdivision Majestic Oaks
MLS Listing ID 100228445
Sold Date 09/09/20
Style Wood Frame
Bedrooms 4
Full Baths 3
HOA Fees $760
HOA Y/N Yes
Originating Board North Carolina Regional MLS
Year Built 2013
Lot Size 0.460 Acres
Acres 0.46
Lot Dimensions 95x184x103x226
Property Description
Located in popular Majestic Oaks, this 3,190 s/f spacious Nicklaus plan by Stevens features 4 bedrooms, 3 full baths, gorgeous hardwood floors throughout all living spaces and many thoughtful upgrades. The bright, open kitchen features a center island with barstool seating, granite countertops, stainless steel appliances with refrigerator, double pantries and lots of cabinet space. Downstairs, you'll find a large bedroom with adjacent full bath, a formal dining room off the foyer and a spacious living room with fireplace, and a fabulous three-panel slider which opens to the huge screen porch overlooking a private, wooded backyard. The second-floor master suite features his/her closets and a large bathroom with shower and soaking tub. Two additional bedrooms are upstairs with a full bath, laundry room and a generous-sized loft area, ideal as a playroom, office or media room. Majestic Oaks is a golf-cart friendly community with sidewalks, swimming pool, clubhouse and is in walking distance of the ICWW. With coveted Topsail schools, a short drive to Wilmington and Topsail beaches as well as featuring Stevens Energywise standards for lower utility bills, this home checks all the boxes! Call today for an appointment before this one is snatched up!
Location
State NC
County Pender
Community Majestic Oaks
Zoning R-15
Direction Market St to Hampstead. Turn Rt on Factory Rd. Right on Majestic Oaks. Rt on Mae. Left on Weir. Home on Left
Location Details Mainland
Rooms
Basement None
Primary Bedroom Level Non Primary Living Area
Interior
Interior Features Solid Surface, Pantry, Walk-In Closet(s)
Heating Heat Pump
Cooling Central Air
Flooring LVT/LVP, Carpet, Vinyl
Window Features Thermal Windows,Blinds
Appliance Stove/Oven - Electric, Refrigerator, Microwave - Built-In, Dishwasher
Exterior
Garage Off Street, Paved
Garage Spaces 2.0
Pool None
Waterfront No
Roof Type Shingle
Accessibility None
Porch Patio, Porch
Building
Story 2
Entry Level Two
Foundation Slab
Sewer Community Sewer
Water Municipal Water
New Construction No
Others
Tax ID 3292-32-2427-0000
Acceptable Financing Cash, Conventional
Listing Terms Cash, Conventional
Special Listing Condition None
Read Less Info
Want to know what your home might be worth? Contact us for a FREE valuation!

Our team is ready to help you sell your home for the highest possible price ASAP

GET MORE INFORMATION

Sherri Mayes
Broker In Charge | License ID: 214350
Broker In Charge License ID: 214350



