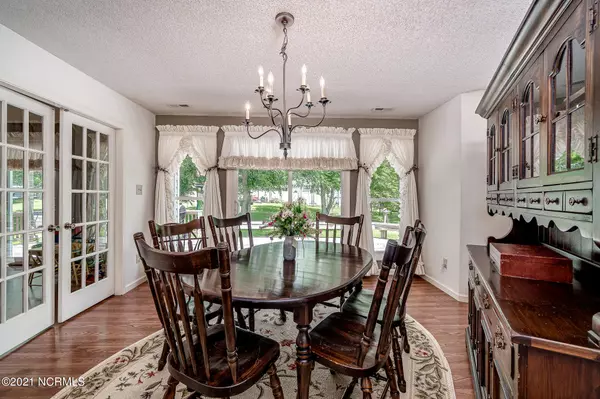For more information regarding the value of a property, please contact us for a free consultation.
Key Details
Sold Price $249,900
Property Type Single Family Home
Sub Type Single Family Residence
Listing Status Sold
Purchase Type For Sale
Square Footage 1,901 sqft
Price per Sqft $131
Subdivision White Sands
MLS Listing ID 100281862
Sold Date 09/30/21
Style Wood Frame
Bedrooms 3
Full Baths 2
HOA Y/N No
Originating Board North Carolina Regional MLS
Year Built 1987
Annual Tax Amount $1,465
Lot Size 0.484 Acres
Acres 0.48
Lot Dimensions See survey and plat map under documents
Property Description
Well maintained home in White Sands with great indoor and outdoor spaces! Living area with a fireplace, kitchen with a breakfast bar, formal dining space, master bedroom suite with a private bath that includes a hot-tub and walk-in shower, two guest bedrooms and a full bath in the hallway. Attached two-car garage for easy access into the interior kitchen area. Outdoor spaces include: a large wood deck overlooking the pond, rear fencing, paved driveway, and a workshop of 280 sf with electric. White Sands is an established neighborhood within the Town of Newport which offers city services and great parks. Easy access north to the MCAS at Cherry Point in 15 minutes or head south to the ocean at Atlantic Beach and be sitting on the shore in 30 minutes.
Location
State NC
County Carteret
Community White Sands
Zoning R-15
Direction Chatham St to Park Ave to White Sands Dr to Beaver Dam Trail - home is at the end of the cul-de-sac overlooking the pond
Location Details Mainland
Rooms
Other Rooms Storage, Workshop
Basement None
Primary Bedroom Level Primary Living Area
Interior
Interior Features Master Downstairs, Ceiling Fan(s), Hot Tub, Walk-in Shower
Heating Heat Pump
Cooling Central Air
Flooring Carpet, Laminate, Tile
Window Features Blinds
Appliance Washer, Stove/Oven - Electric, Refrigerator, Microwave - Built-In, Dryer, Dishwasher
Laundry Hookup - Dryer, Washer Hookup
Exterior
Exterior Feature None
Garage On Site, Paved
Garage Spaces 2.0
Waterfront No
View Pond
Roof Type Shingle,Composition
Porch Deck
Building
Lot Description Cul-de-Sac Lot, Wetlands
Story 1
Entry Level One
Foundation Slab
Sewer Municipal Sewer
Water Municipal Water
Structure Type None
New Construction No
Others
Tax ID 634805190100000
Acceptable Financing Cash, Conventional
Listing Terms Cash, Conventional
Special Listing Condition None
Read Less Info
Want to know what your home might be worth? Contact us for a FREE valuation!

Our team is ready to help you sell your home for the highest possible price ASAP

GET MORE INFORMATION

Sherri Mayes
Broker In Charge | License ID: 214350
Broker In Charge License ID: 214350



