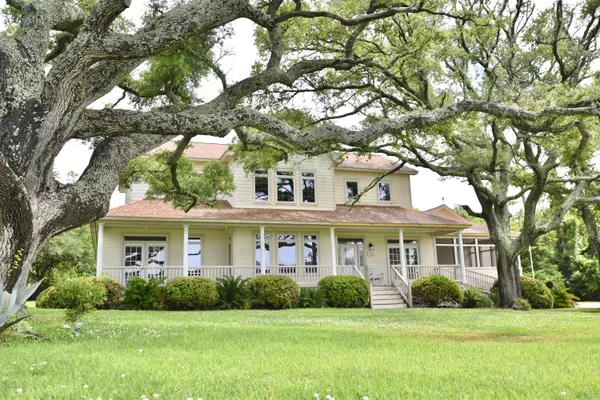For more information regarding the value of a property, please contact us for a free consultation.
Key Details
Sold Price $617,000
Property Type Single Family Home
Sub Type Single Family Residence
Listing Status Sold
Purchase Type For Sale
Square Footage 2,936 sqft
Price per Sqft $210
Subdivision Camp Morehead
MLS Listing ID 100225089
Sold Date 10/19/20
Style Wood Frame
Bedrooms 4
Full Baths 4
Half Baths 2
HOA Fees $1,250
HOA Y/N Yes
Originating Board North Carolina Regional MLS
Year Built 1998
Lot Size 0.863 Acres
Acres 0.86
Lot Dimensions 185 x 200
Property Description
Nestled in the ancient oaks of Camp Morehead, this beautiful home sits and watches the tides ebb and flow. This second row stunner sits directly across of the community pier and has a unobstructed view of the Intercoastal Water Way. The home offers a large kitchen with a serving bar, kitchen dinette and separate dining area. A nice covered porch to watch the tides, as well as, a huge screened in covered porch. Main level Master. Built in Cabinets, Refinished hardwood floors, New Architectural Shingles are just a few of the highlights. Camp Morehead offers a pier, clubhouse, tennis, and basketball, all in a gated and lovely community.
Location
State NC
County Carteret
Community Camp Morehead
Zoning R-20
Direction Hwy 24 to Camp Morehead, through the gate and straight to the water. House is directly across from the community pier.
Location Details Mainland
Rooms
Basement Crawl Space, None
Primary Bedroom Level Primary Living Area
Interior
Interior Features Foyer, Master Downstairs, Ceiling Fan(s), Central Vacuum, Walk-in Shower, Eat-in Kitchen, Walk-In Closet(s)
Heating Heat Pump
Cooling Zoned
Flooring Wood
Fireplaces Type Gas Log
Fireplace Yes
Window Features Blinds
Appliance Water Softener, Washer, Refrigerator, Double Oven, Dishwasher, Cooktop - Electric
Exterior
Garage Paved
Garage Spaces 3.0
Pool None
Waterfront Description ICW View,Second Row,Waterfront Comm
Roof Type Architectural Shingle
Accessibility Accessible Entrance, Accessible Approach with Ramp
Porch Covered, Porch, Screened
Building
Story 2
Entry Level Two
Sewer Municipal Sewer
Water Municipal Water
New Construction No
Others
Tax ID 6356.14.32.6908000
Acceptable Financing Cash, Conventional, VA Loan
Listing Terms Cash, Conventional, VA Loan
Special Listing Condition None
Read Less Info
Want to know what your home might be worth? Contact us for a FREE valuation!

Our team is ready to help you sell your home for the highest possible price ASAP

GET MORE INFORMATION

Sherri Mayes
Broker In Charge | License ID: 214350
Broker In Charge License ID: 214350



