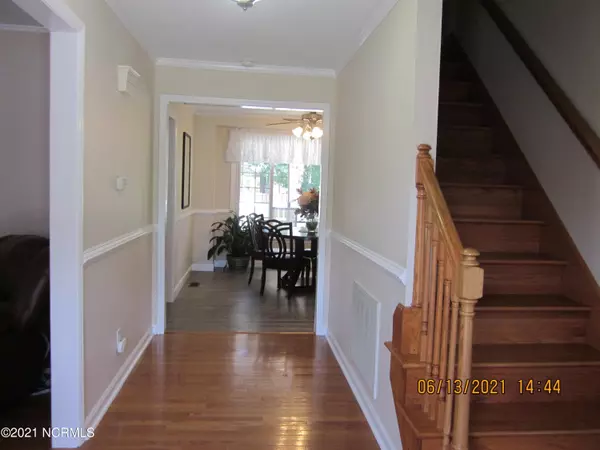For more information regarding the value of a property, please contact us for a free consultation.
Key Details
Sold Price $301,000
Property Type Single Family Home
Sub Type Single Family Residence
Listing Status Sold
Purchase Type For Sale
Square Footage 2,333 sqft
Price per Sqft $129
Subdivision Northwoods Park
MLS Listing ID 100277635
Sold Date 08/04/21
Style Wood Frame
Bedrooms 4
Full Baths 2
Half Baths 1
HOA Y/N No
Originating Board North Carolina Regional MLS
Year Built 1977
Annual Tax Amount $1,999
Lot Size 0.450 Acres
Acres 0.45
Lot Dimensions approx. 141 ft by 165 ft by 60 ft by161 by 45
Property Description
Amazing 2-story home offers secure cul-de-sac living in highly desirable
Northwoods subdivision. This home has it all! This two-story beauty has
hardwood floors throughout, with waterproof LVP flooring or tile in the
kitchen and bathroom areas. Granite countertops, stainless steel
appliances and freshly painted interior and exterior add to the many
upgrades in this home. The upper level has three huge bedrooms and a
fourth smaller bedroom perfect for an office or child's bedroom. The master
bedroom features a walk-in closet and on-suite bathroom complete with
double vanities and a walk in-shower. The lower level features a spacious
living room, den with fireplace, formal dining room and large kitchen with
eat-in dining area. French doors provide access from the den to the huge
wood deck perfect for outdoor entertaining all year long! The huge
backyard provides enough space for a pool, activity center, or anything else
to keep the kids busy. A large shed, 2-car detached covered carport, and
2-car attached garage give an abundance of storage, and parking for
multiple vehicles, boat or camper. This one won't last long so make your
appointment today.
Location
State NC
County Onslow
Community Northwoods Park
Zoning R-7
Direction From Henderson Drive - turn onto Doris Ave and continue to Clifton Dr. Turn right on Clifton Dr. to Ramona Ave. Turn right on Ramona Ave. House is located to the left at the back of the cul-de-sac.
Location Details Mainland
Rooms
Other Rooms Storage
Basement Crawl Space
Primary Bedroom Level Non Primary Living Area
Interior
Interior Features Foyer, Solid Surface, Ceiling Fan(s), Walk-in Shower, Eat-in Kitchen
Heating Electric
Cooling Central Air
Flooring Laminate, Tile, Wood
Fireplaces Type Gas Log
Fireplace Yes
Window Features Thermal Windows,Blinds
Appliance Stove/Oven - Electric, Refrigerator, Microwave - Built-In, Disposal, Dishwasher, Convection Oven
Laundry In Garage
Exterior
Parking Features On Site, Paved
Garage Spaces 4.0
Roof Type Architectural Shingle
Porch Covered, Deck, Porch
Building
Story 2
Entry Level Two
Sewer Municipal Sewer
Water Municipal Water
New Construction No
Others
Tax ID 404-27
Acceptable Financing Cash, Conventional, FHA, VA Loan
Listing Terms Cash, Conventional, FHA, VA Loan
Special Listing Condition None
Read Less Info
Want to know what your home might be worth? Contact us for a FREE valuation!

Our team is ready to help you sell your home for the highest possible price ASAP

GET MORE INFORMATION
Sherri Mayes
Broker In Charge | License ID: 214350
Broker In Charge License ID: 214350



