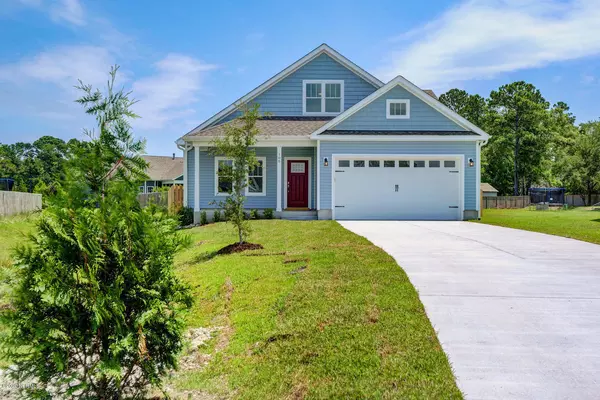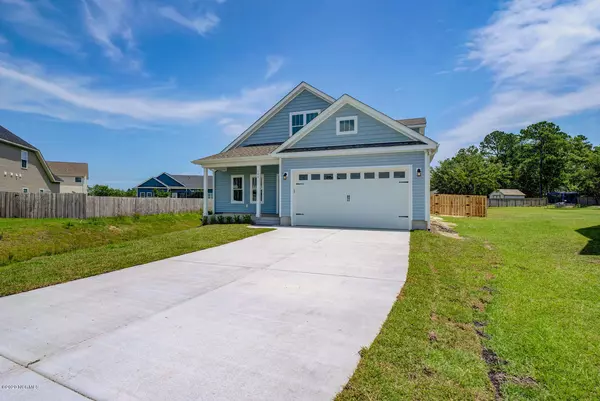For more information regarding the value of a property, please contact us for a free consultation.
Key Details
Sold Price $320,500
Property Type Single Family Home
Sub Type Single Family Residence
Listing Status Sold
Purchase Type For Sale
Square Footage 2,288 sqft
Price per Sqft $140
Subdivision Wyndwater
MLS Listing ID 100221775
Sold Date 08/31/20
Style Wood Frame
Bedrooms 3
Full Baths 2
Half Baths 1
HOA Fees $1,020
HOA Y/N Yes
Originating Board North Carolina Regional MLS
Year Built 2020
Lot Size 0.360 Acres
Acres 0.36
Lot Dimensions 30x178x149x267
Property Description
New custom built home in Wyndwater Subdivision. You must see inside this beautiful and thoughtfully designed floorplan. A well-appointed kitchen greets you directly from the two car garage. The spacious living concept home has great flow with a master bedroom on the main level. It also features generous walk in closets and beautifully detailed bathrooms. Natural sunlight is abundant throughout this carefully crafted home. Upstairs, you will find a fabulous gathering bonus room space, with two adjacent bedrooms and full bath. This cul-de-sac home features a large covered front porch, private back porch overlooking an ample fenced-in backyard. The neighborhood is filled with lovely amenities, community sidewalks and a neighborhood swimming pool.
Property owner is also the Listing Broker (Lic# 226827) and a licensed NC Gen Contractor (Lic# 75721).
Location
State NC
County Pender
Community Wyndwater
Zoning Residential
Direction From Hwy 17 take Sloop Point Loop Rd past school and turn left on W. Craftsman Way into Wyndwater Subdivision. Continue to the first stop sign and take left onto S. Lamplighters Walk. 108 S. Lamplighters Walk will be at the end of the road.
Location Details Mainland
Rooms
Primary Bedroom Level Primary Living Area
Interior
Interior Features Solid Surface, Master Downstairs, 9Ft+ Ceilings, Ceiling Fan(s), Pantry, Walk-In Closet(s)
Heating Heat Pump, Zoned
Cooling Central Air, Zoned
Flooring LVT/LVP, Carpet, Tile
Fireplaces Type None
Fireplace No
Window Features Thermal Windows
Appliance Stove/Oven - Electric, Microwave - Built-In, Dishwasher
Laundry Hookup - Dryer, In Hall, Washer Hookup
Exterior
Garage On Site, Paved
Garage Spaces 2.0
Utilities Available Water Connected, Sewer Connected
Waterfront No
Roof Type Architectural Shingle
Porch Covered, Patio, Porch
Building
Lot Description Cul-de-Sac Lot
Story 2
Entry Level One and One Half
Foundation Raised, Slab
Sewer Septic On Site
Water Municipal Water
Architectural Style Patio
New Construction Yes
Others
Tax ID 4214-305692-0000
Acceptable Financing Cash, Conventional, FHA, VA Loan
Listing Terms Cash, Conventional, FHA, VA Loan
Special Listing Condition None
Read Less Info
Want to know what your home might be worth? Contact us for a FREE valuation!

Our team is ready to help you sell your home for the highest possible price ASAP

GET MORE INFORMATION

Sherri Mayes
Broker In Charge | License ID: 214350
Broker In Charge License ID: 214350



