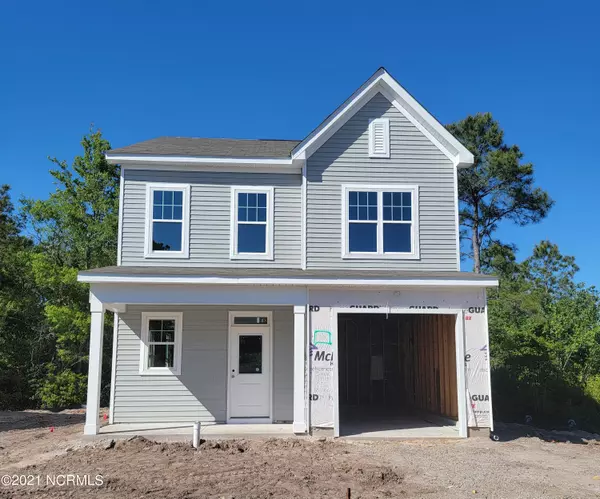For more information regarding the value of a property, please contact us for a free consultation.
Key Details
Sold Price $262,889
Property Type Single Family Home
Sub Type Single Family Residence
Listing Status Sold
Purchase Type For Sale
Square Footage 1,788 sqft
Price per Sqft $147
Subdivision New South Bridge
MLS Listing ID 100272004
Sold Date 07/16/21
Style Wood Frame
Bedrooms 3
Full Baths 2
Half Baths 1
HOA Fees $1,100
HOA Y/N Yes
Originating Board North Carolina Regional MLS
Year Built 2021
Lot Size 5,663 Sqft
Acres 0.13
Lot Dimensions 67.17 x 80.95 x 87.1 x 78.46
Property Description
McKee Homes presents The Metcalf 3 bedroom, 2 1/2 bath floor plan designed for open living. As you enter the home through the foyer, you experience the open space with ample dining area and family room, thoughtfully laid-out kitchen with plenty of cabinet space and a large chef's island along with a powder room and garage.
The owner's suite and two additional bedrooms are easily accessed from the open area at the top of the stairs. The owner's suite features a sizable bathroom with dual-sink vanity, shower, and separate water closet as well as a spacious walk-in closet. The laundry room is conveniently located for easy access to bedrooms and guest bath with dual-sink vanity.
Elevation A features horizontal siding with a vertical board and batten pattern on the foremost gable wall. The front gable-bracket flourish and exterior trim set this home off nicely.
Location
State NC
County Brunswick
Community New South Bridge
Zoning CO-R-6000
Direction From US-17, travel North on Hwy 211. Turn left on Old Lennon Rd, Left into the community on Gate Hill Drive, left on Judith. Travel straight and model home is ahead on the right.
Location Details Mainland
Rooms
Primary Bedroom Level Non Primary Living Area
Interior
Interior Features Pantry
Heating Heat Pump
Cooling Central Air
Fireplaces Type None
Fireplace No
Appliance Stove/Oven - Electric, Microwave - Built-In, Dishwasher
Exterior
Exterior Feature None
Garage On Site, Paved
Garage Spaces 1.0
Utilities Available Community Sewer Available, Community Water Available
Waterfront No
Roof Type Shingle
Porch Patio, Porch
Building
Story 2
Entry Level Two
Foundation Slab
Structure Type None
New Construction Yes
Others
Tax ID 204918227020
Acceptable Financing Cash, Conventional, FHA, USDA Loan, VA Loan
Listing Terms Cash, Conventional, FHA, USDA Loan, VA Loan
Special Listing Condition None
Read Less Info
Want to know what your home might be worth? Contact us for a FREE valuation!

Our team is ready to help you sell your home for the highest possible price ASAP

GET MORE INFORMATION

Sherri Mayes
Broker In Charge | License ID: 214350
Broker In Charge License ID: 214350

