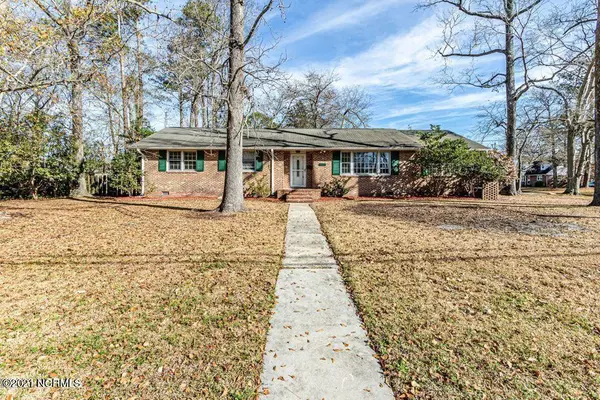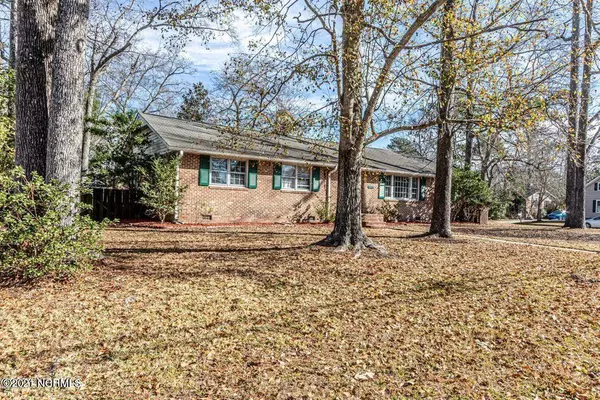For more information regarding the value of a property, please contact us for a free consultation.
Key Details
Sold Price $185,000
Property Type Single Family Home
Sub Type Single Family Residence
Listing Status Sold
Purchase Type For Sale
Square Footage 1,962 sqft
Price per Sqft $94
Subdivision Northwoods Park
MLS Listing ID 100270840
Sold Date 07/06/21
Style Wood Frame
Bedrooms 4
Full Baths 3
HOA Y/N No
Originating Board North Carolina Regional MLS
Year Built 1965
Lot Size 0.330 Acres
Acres 0.33
Lot Dimensions 108 X 127 X 139 X 112
Property Description
BRAND NEW THERMAL WINDOWS THROUGHOUT. NO HOA. SINGLE STORY Mother-In Law plan. PERFECT home for a large family! This is a wonderful, move-in ready 4 bedroom, 3 full-sized bath single-family home with easy assess to Camp Lejeune, and MCAS New River. Centrally located in a quiet, well established neighborhood. This home is close to good schools, a park, restaurants, shopping, and some of the most beautiful beaches on the east coast!! Located within walking distance to Parkwood Elementary, Northwoods Park Middle, and Jacksonville High School. Enjoy the spacious open floor plan featuring large bedrooms, a large kitchen, large dining area, and a spacious living room. Included is an additional 11' X 7' room that can be your office, study, workout room, storage room or whatever your heart desires! All stainless steel appliances and updated cabinets in the kitchen. Pantry included. Tons of counter space and cabinet space for all your cooking needs. New interior paint. Lots and lots of natural light to brighten your home and your life. Like wood flooring? Got it! Ceiling fans? Check! Fenced yard needed for children and pets? Done! Enjoy the large 17' X 18' backyard deck with family or for entertaining guest. This home comes with an 8' X 8' storage shed, and an 8' X16' lit work shed for all your special projects! The effective date of this home is 1980. Call to schedule your showing today!
Location
State NC
County Onslow
Community Northwoods Park
Zoning R-7
Direction Gum Branch to Henderson, turn Right onto Barn St., turn Right onto Sioux Drive. Home is on the Right corner just before you get to Northwoods Drive.
Location Details Mainland
Rooms
Other Rooms Storage, Workshop
Basement Crawl Space, None
Primary Bedroom Level Primary Living Area
Interior
Interior Features Workshop, Master Downstairs, Ceiling Fan(s), Walk-in Shower
Heating Heat Pump
Cooling Central Air
Flooring Tile, Wood
Fireplaces Type None
Fireplace No
Window Features Thermal Windows
Appliance Vent Hood, Stove/Oven - Electric, Refrigerator, Dishwasher
Laundry Hookup - Dryer, Laundry Closet, Washer Hookup
Exterior
Parking Features Off Street, On Site, Paved
Roof Type Shingle,Composition
Porch Deck, Porch
Building
Lot Description Corner Lot
Story 1
Entry Level One
Sewer Municipal Sewer
Water Municipal Water
New Construction No
Others
Tax ID 002877
Acceptable Financing Cash, Conventional, FHA, VA Loan
Listing Terms Cash, Conventional, FHA, VA Loan
Special Listing Condition None
Read Less Info
Want to know what your home might be worth? Contact us for a FREE valuation!

Our team is ready to help you sell your home for the highest possible price ASAP

GET MORE INFORMATION
Sherri Mayes
Broker In Charge | License ID: 214350
Broker In Charge License ID: 214350



