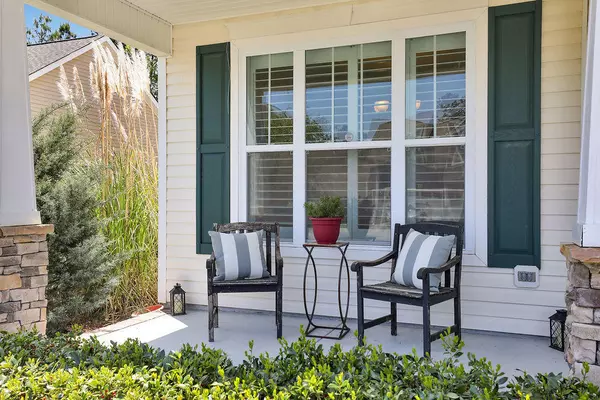For more information regarding the value of a property, please contact us for a free consultation.
Key Details
Sold Price $380,000
Property Type Single Family Home
Sub Type Single Family Residence
Listing Status Sold
Purchase Type For Sale
Square Footage 2,704 sqft
Price per Sqft $140
Subdivision The Villages At Turtle Creek
MLS Listing ID 100264804
Sold Date 06/24/21
Style Wood Frame
Bedrooms 4
Full Baths 3
HOA Fees $1,050
HOA Y/N Yes
Originating Board North Carolina Regional MLS
Year Built 2012
Annual Tax Amount $3,355
Lot Size 10,019 Sqft
Acres 0.23
Lot Dimensions 77.9 x 122.96 x 79.3 x 130.5
Property Description
Fabulous floor plan on this 4bedroom 3bath home in the Surf City Villages of Turtle Creek. Upon entering this home the foyer opens up to a formal dinning room, as well as the staircase. Towards the backside of the home is open concept living, kitchen and breakfast nook with great sight lines to a large backyard great for entertaining family and friends. A private first floor guest room is conveniently set back in proximity to a full bath. The second floor has a large open loft bonus space and 2 additional bedrooms plus a spacious master bedroom and master bathroom. Located close to all shops, restaurants, brewery and island life that Surf City has to offer!
Location
State NC
County Pender
Community The Villages At Turtle Creek
Zoning SEEMAP
Direction Take highway 17 (By Lowes Home Improvement), turn onto highway 210E towards Surf City, turn left into Turtle Creek on Stockton, left onto Landsdowne Circle, home is on the left
Location Details Mainland
Rooms
Primary Bedroom Level Primary Living Area
Interior
Interior Features Tray Ceiling(s), Ceiling Fan(s), Walk-in Shower, Walk-In Closet(s)
Heating Electric
Cooling Central Air
Window Features Thermal Windows
Exterior
Garage Paved
Garage Spaces 2.0
Waterfront No
Roof Type Shingle
Porch Porch
Building
Story 2
Entry Level Two
Foundation Slab
Sewer Municipal Sewer
Water Municipal Water
New Construction No
Others
Tax ID 4225-78-0683-0000
Acceptable Financing Cash, Conventional, FHA, VA Loan
Listing Terms Cash, Conventional, FHA, VA Loan
Special Listing Condition None
Read Less Info
Want to know what your home might be worth? Contact us for a FREE valuation!

Our team is ready to help you sell your home for the highest possible price ASAP

GET MORE INFORMATION

Sherri Mayes
Broker In Charge | License ID: 214350
Broker In Charge License ID: 214350



