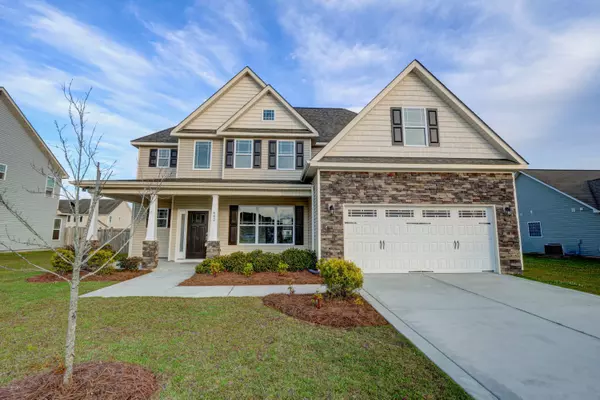For more information regarding the value of a property, please contact us for a free consultation.
Key Details
Sold Price $287,000
Property Type Single Family Home
Sub Type Single Family Residence
Listing Status Sold
Purchase Type For Sale
Square Footage 3,051 sqft
Price per Sqft $94
Subdivision Carolina Plantations
MLS Listing ID 100214051
Sold Date 06/01/20
Style Wood Frame
Bedrooms 5
Full Baths 3
HOA Fees $160
HOA Y/N Yes
Originating Board North Carolina Regional MLS
Year Built 2012
Lot Size 0.290 Acres
Acres 0.29
Property Description
One word: WOW!!! This totally updated 5 bed 3 bath home with OVER 3,000 square feet is nestled outside city limits in the highly desirable Carolina Plantations! Conveniently located to local businesses, schools, and shopping, this amazing home features an open floor plan with elevated 9' ceilings, upgraded trim package throughout, modern kitchen cabinetry with a spacious island and granite countertops, sleek new stainless steel appliances, stylish new laminate wood flooring, plush new carpet, fresh paint, gas fireplace, as well as new lighting/plumbing fixtures and much more! The spacious master suite features a trey ceiling, large sitting area, huge walk-in closet, and a roomy master bath with a premium height dual sink vanity, and a walk-in shower separate from a large garden tub with tile surround! Plus, there's a double car garage and a large screened porch that opens to a spacious privacy fenced backyard, complete with a storage shed! This one is move in ready and priced to sell! Set up your private showing today!
Location
State NC
County Onslow
Community Carolina Plantations
Zoning R-10-R-10
Direction Western Blvd Extension, to Carolina Forest Blvd, all the way to the stop light, go thru into Carolina Plantation, go straight to end of the road, turn left onto Merin Heights, first right is Arabella, go to the other end of Arabella, home is on the right.
Location Details Mainland
Rooms
Other Rooms Storage
Primary Bedroom Level Non Primary Living Area
Interior
Interior Features Foyer, Solid Surface, 9Ft+ Ceilings, Tray Ceiling(s), Ceiling Fan(s), Pantry, Walk-in Shower, Walk-In Closet(s)
Heating Heat Pump
Cooling Central Air
Flooring Carpet, Laminate, Tile
Fireplaces Type Gas Log
Fireplace Yes
Appliance Stove/Oven - Electric, Refrigerator, Microwave - Built-In, Dishwasher
Exterior
Exterior Feature None
Parking Features On Site, Paved
Garage Spaces 2.0
Utilities Available See Remarks
Roof Type Architectural Shingle
Porch Covered, Patio, Porch, Screened
Building
Story 2
Entry Level Two
Foundation Slab
Structure Type None
New Construction No
Others
Tax ID 338m-63
Acceptable Financing Cash, Conventional, FHA, USDA Loan, VA Loan
Listing Terms Cash, Conventional, FHA, USDA Loan, VA Loan
Special Listing Condition None
Read Less Info
Want to know what your home might be worth? Contact us for a FREE valuation!

Our team is ready to help you sell your home for the highest possible price ASAP

GET MORE INFORMATION
Sherri Mayes
Broker In Charge | License ID: 214350
Broker In Charge License ID: 214350



