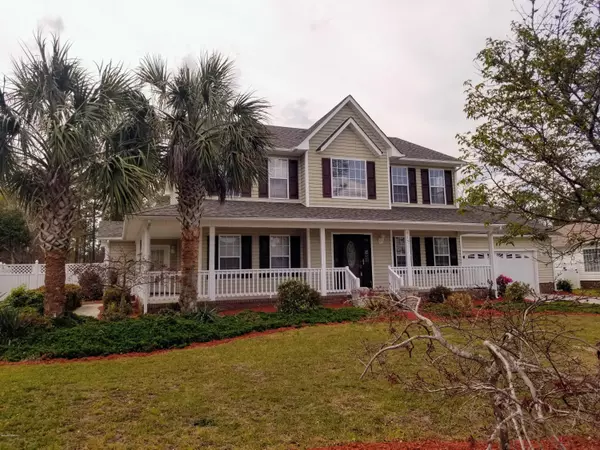For more information regarding the value of a property, please contact us for a free consultation.
Key Details
Sold Price $298,500
Property Type Single Family Home
Sub Type Single Family Residence
Listing Status Sold
Purchase Type For Sale
Square Footage 2,400 sqft
Price per Sqft $124
Subdivision Star Hill North
MLS Listing ID 100210845
Sold Date 07/31/20
Style Wood Frame
Bedrooms 4
Full Baths 2
Half Baths 1
HOA Fees $60
HOA Y/N Yes
Originating Board North Carolina Regional MLS
Year Built 2005
Lot Size 0.449 Acres
Acres 0.45
Lot Dimensions 78X195X141X221
Property Description
Beautiful 4 bedroom home with formal dining, den/office, large living room, sun room, large garage and phenomenally landscaped property close to schools, beaches and everything Cape Carteret has to offer. Your first step into the home is on ceramic tile from every entryway and all of the high traffic areas. New carpet adorns the rest of the home. The kitchen opens to an additional dining area and the living room. The half bathroom between the foyer and kitchen has to be seen in person to appreciate the decor. The first floor was designed for the entire family to enjoy. The large living room has a fireplace and opens through french doors into the sunroom. Lots of windows and plenty of light. The master bedroom upstairs is huge! Complete with a fireplace, WIC and sitting area. The landscaping is incredible! The backyard is even better than the front. There is a Koi pond with a waterfall, huge open patio with torch lighting and tiki stanchions, walkways to the bamboo garden all encased in a large, vinyl privacy fenced, backyard.
Location
State NC
County Carteret
Community Star Hill North
Zoning R15M
Direction Hwy 24 to Fox Dr, R onto Star Hill Dr, R onto St. Augustine Dr, L onto Quailwood Ct, the home is on the L.
Location Details Mainland
Rooms
Primary Bedroom Level Non Primary Living Area
Interior
Interior Features Solid Surface, Ceiling Fan(s), Walk-In Closet(s)
Heating Electric, Heat Pump
Cooling Central Air
Flooring Carpet, Tile
Window Features Blinds
Appliance Stove/Oven - Electric, Refrigerator, Microwave - Built-In, Dishwasher
Laundry In Hall
Exterior
Garage On Site, Paved
Garage Spaces 2.0
Waterfront No
Roof Type Shingle
Porch Covered, Patio, Porch
Building
Story 2
Entry Level Two
Foundation Slab
Sewer Septic On Site
Water Municipal Water
New Construction No
Others
Tax ID 5385.15.74.1821000
Acceptable Financing Cash, Conventional, FHA, USDA Loan, VA Loan
Listing Terms Cash, Conventional, FHA, USDA Loan, VA Loan
Special Listing Condition None
Read Less Info
Want to know what your home might be worth? Contact us for a FREE valuation!

Our team is ready to help you sell your home for the highest possible price ASAP

GET MORE INFORMATION

Sherri Mayes
Broker In Charge | License ID: 214350
Broker In Charge License ID: 214350



