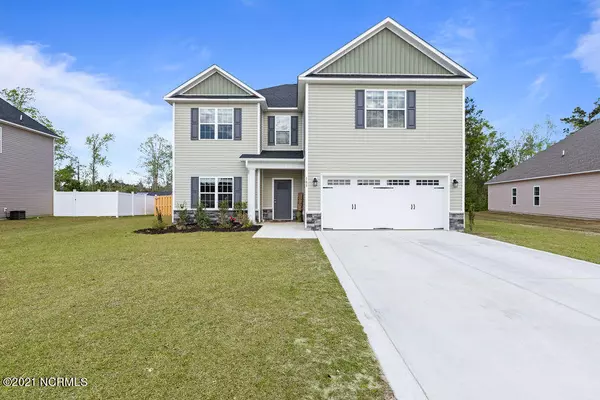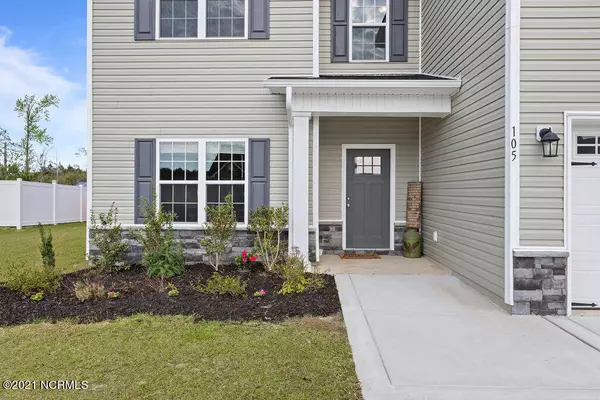For more information regarding the value of a property, please contact us for a free consultation.
Key Details
Sold Price $335,000
Property Type Single Family Home
Sub Type Single Family Residence
Listing Status Sold
Purchase Type For Sale
Square Footage 3,181 sqft
Price per Sqft $105
Subdivision Onslow Bay
MLS Listing ID 100266849
Sold Date 05/25/21
Style Wood Frame
Bedrooms 4
Full Baths 3
HOA Fees $375
HOA Y/N Yes
Originating Board North Carolina Regional MLS
Year Built 2020
Lot Size 0.420 Acres
Acres 0.42
Lot Dimensions see plat
Property Description
This stunning home is like new--only better! Completed in September of 2020, this home is less than a year old and is completely unique. This is an Athens floor plan from A. Sydes Construction, but the builder closed off the upstairs loft to create a flex room.
Approaching the home you will notice the manicured lawn and garden. Step inside and take in beautiful LVP flooring throughout the first floor. To the right you will see the formal living room. Next, the formal dining room with wainscoting. Continue on to the humongous kitchen with ample counter space and cabinets for storage. A large kitchen island provides extra space and a dry bar is great for entertaining. The kitchen opens to a large family room. Around the corner is a bedroom and a full bathroom.
Upstairs, retire to the large master bedroom with a beautiful trey ceiling. The master bathroom offers dual vanities, a walk-in shower, tub, and a private toilet. Continue on to the oversized master closet--which could be a room all by itself. There is no shortage of storage space. Down the hall you will find three generous bedrooms with large closets, an additional full bath with dual vanities and a private toilet, and a large laundry room.
The backyard is the perfect space for summer barbecues--with a covered patio for added shade. The backyard is already seeded and fenced in.
This home is convenient to Camp Lejeune and local shopping and outside the city limits.
Location
State NC
County Onslow
Community Onslow Bay
Zoning R-10
Direction From Piney Green Rd Turn on Rocky Run Rd Turn right on Old Towne Point Blvd Turn left on Pine Thicket Ln Turn right on Gillette Dr Turn left on Wee Toc Trail Home will be on left
Location Details Mainland
Rooms
Primary Bedroom Level Non Primary Living Area
Interior
Interior Features Foyer, Tray Ceiling(s), Ceiling Fan(s), Walk-In Closet(s)
Heating Heat Pump
Cooling Central Air
Flooring LVT/LVP, Carpet, Tile
Window Features Blinds
Exterior
Exterior Feature Shutters - Functional
Parking Features Paved
Garage Spaces 2.0
Roof Type Shingle
Porch Covered, Porch
Building
Story 2
Entry Level Two
Foundation Slab
Sewer Municipal Sewer
Water Municipal Water
Structure Type Shutters - Functional
New Construction No
Others
Tax ID 165440
Acceptable Financing Cash, Conventional, FHA, USDA Loan, VA Loan
Listing Terms Cash, Conventional, FHA, USDA Loan, VA Loan
Special Listing Condition None
Read Less Info
Want to know what your home might be worth? Contact us for a FREE valuation!

Our team is ready to help you sell your home for the highest possible price ASAP

GET MORE INFORMATION

Sherri Mayes
Broker In Charge | License ID: 214350
Broker In Charge License ID: 214350



