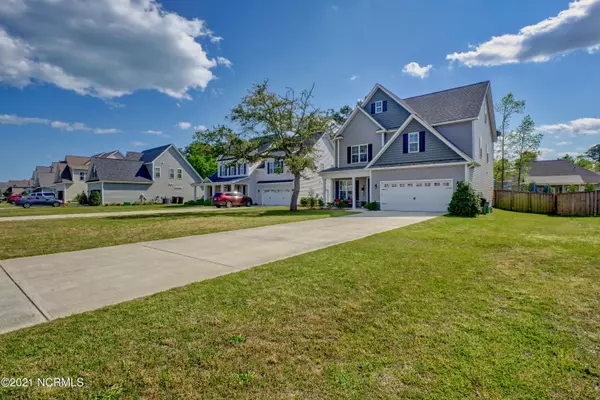For more information regarding the value of a property, please contact us for a free consultation.
Key Details
Sold Price $426,000
Property Type Single Family Home
Sub Type Single Family Residence
Listing Status Sold
Purchase Type For Sale
Square Footage 2,710 sqft
Price per Sqft $157
Subdivision Wyndwater
MLS Listing ID 100265591
Sold Date 06/22/21
Style Wood Frame
Bedrooms 3
Full Baths 2
Half Baths 1
HOA Fees $1,060
HOA Y/N Yes
Originating Board North Carolina Regional MLS
Year Built 2016
Annual Tax Amount $2,945
Lot Size 0.280 Acres
Acres 0.28
Lot Dimensions 70x171.5x175.96x70
Property Description
This exceptional craftsman home perfectly blends traditional elements with a light, open-plan interior ideally suited for the casual, coastal Carolina lifestyle. Its large entry hall introduces a handsome study with French doors, full wall wainscoting, coffered ceiling and modern lighting. The heart of the home is the impressive kitchen with granite counters, ample 42'' cabinets, large island with pendant lights, ceramic backsplash, stainless appliances, pantry & ''drop zone'' at the garage entry. It opens to a spacious dining area, a family room warmed by a gas logs fireplace flanked by built-in cabinetry, and an inviting screened porch. Beautiful, wide plank laminate flooring graces the entire downstairs. Upstairs features a lavish master retreat with stepped ceiling, opulent bath & huge walk-in closet. There are 4 additional rooms, full tile bath & access to the 3rd floor which is partially finished & plumbed for a full bath, affording the opportunity for additional living space. Other features include a tile laundry room with utility sink, powder room, fully fenced back yard, sprinkler system front & back, & a low maintenance vinyl exterior with stone accents. Wyndwater boasts a community pool, recreation areas, trails & close proximity to a free ICW boat ramp. Altogether, It's your recipe for happiness!
Location
State NC
County Pender
Community Wyndwater
Zoning PD
Direction Hwy 17 N from Wilmington through Hampstead, right on Country Club Rd, Right on Sloop Point Loop, left on Craftsman Way, house is on the left just before the amenity complex.
Location Details Mainland
Rooms
Basement None
Primary Bedroom Level Non Primary Living Area
Interior
Interior Features Foyer, 9Ft+ Ceilings, Walk-In Closet(s)
Heating Heat Pump
Cooling Central Air
Flooring Carpet, Laminate, Tile
Appliance Stove/Oven - Electric, Microwave - Built-In, Disposal, Dishwasher
Laundry Inside
Exterior
Exterior Feature None
Garage Off Street, Paved
Garage Spaces 2.0
Pool None
Waterfront No
Waterfront Description None
Roof Type Architectural Shingle
Accessibility None
Porch Porch, Screened
Building
Story 3
Entry Level Three Or More
Foundation Slab
Sewer Septic On Site
Water Municipal Water
Structure Type None
New Construction No
Others
Tax ID 4214-21-1913-0000
Acceptable Financing Cash, Conventional, FHA, VA Loan
Listing Terms Cash, Conventional, FHA, VA Loan
Special Listing Condition None
Read Less Info
Want to know what your home might be worth? Contact us for a FREE valuation!

Our team is ready to help you sell your home for the highest possible price ASAP

GET MORE INFORMATION

Sherri Mayes
Broker In Charge | License ID: 214350
Broker In Charge License ID: 214350



