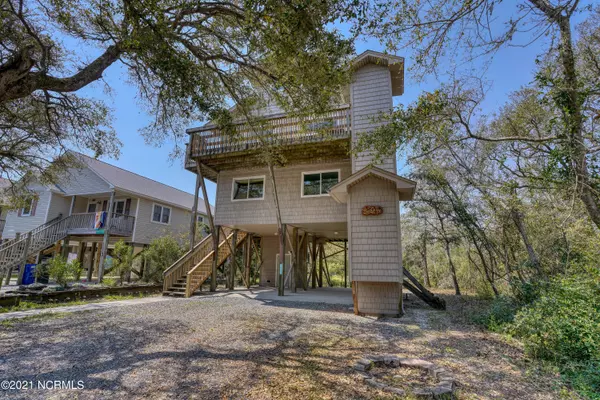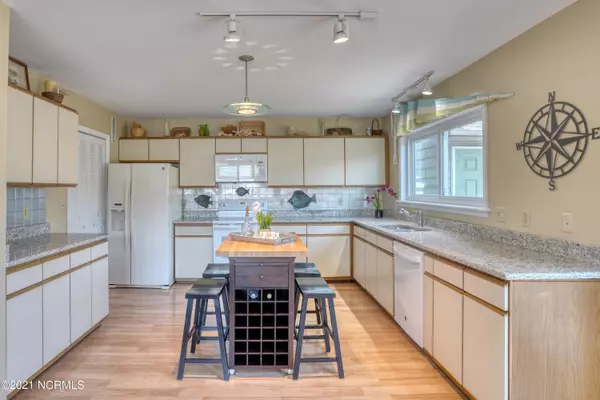For more information regarding the value of a property, please contact us for a free consultation.
Key Details
Sold Price $435,000
Property Type Single Family Home
Sub Type Single Family Residence
Listing Status Sold
Purchase Type For Sale
Square Footage 1,412 sqft
Price per Sqft $308
Subdivision Fairy Tale Beach
MLS Listing ID 100265904
Sold Date 05/05/21
Style Wood Frame
Bedrooms 2
Full Baths 1
Half Baths 1
HOA Y/N No
Originating Board North Carolina Regional MLS
Year Built 1986
Annual Tax Amount $3,755
Lot Size 5,227 Sqft
Acres 0.12
Lot Dimensions 50 x107
Property Description
Come enjoy the coastal NC lifestyle on Fairytale Lane! This 2 BR, 1.5 bath home in Surf City is tucked in between the ocean and the sound, with decks galore, deeded sound and beach access, peekaboo water views and NO HOA! The kitchen is equipped with plenty of cabinetry, gorgeous granite countertops, a huge pantry for storage, and a kitchen island for an additional dining space. Other noteworthy features include: a large outdoor shower, an elevator, a third floor living room for viewing those amazing sunsets, and a new roof and new carpet throughout. The house is surrounded by trees and decks, providing great privacy from neighbors-- you will even feel like you are in a tree house with the magnificent Live Oak in the front! Did we mention the great location?? Conveniently, this property is a quick commute to Surf City's restaurants and shopping, and the beach access is right across the street making it so easy to paddle out for a quick surf or enjoy a day with your toes in the sand! Make your showing appointment today, this one is coastal living at its finest!
Location
State NC
County Pender
Community Fairy Tale Beach
Zoning R5
Direction Go across the bridge and make a right on S Topsail. Stay on S. Topsail drive for approx 2 miles. Make a right onto Fairy Tale Lane (no street sign but large Fairy Tale Lane sign).
Location Details Mainland
Rooms
Basement None
Primary Bedroom Level Primary Living Area
Interior
Interior Features Elevator, Pantry, Walk-in Shower, Eat-in Kitchen
Heating Heat Pump
Cooling Central Air
Flooring Carpet, Laminate
Fireplaces Type None
Fireplace No
Window Features Storm Window(s)
Appliance Water Softener, Stove/Oven - Electric, Disposal, Dishwasher
Laundry Inside
Exterior
Exterior Feature None
Garage On Site, Unpaved
Pool None
Waterfront No
Waterfront Description Deeded Beach Access,Deeded Water Access
Roof Type Architectural Shingle
Accessibility None
Porch Deck
Building
Story 3
Entry Level Three Or More
Foundation Other
Sewer Municipal Sewer
Water Municipal Water
Structure Type None
New Construction No
Others
Tax ID 4234-24-2674-0000
Acceptable Financing Cash, Conventional, VA Loan
Listing Terms Cash, Conventional, VA Loan
Special Listing Condition None
Read Less Info
Want to know what your home might be worth? Contact us for a FREE valuation!

Our team is ready to help you sell your home for the highest possible price ASAP

GET MORE INFORMATION

Sherri Mayes
Broker In Charge | License ID: 214350
Broker In Charge License ID: 214350



