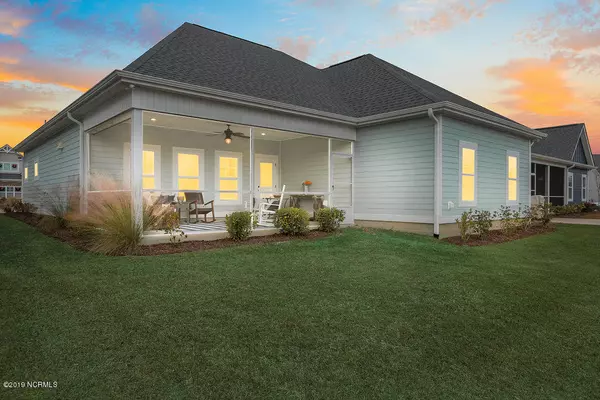For more information regarding the value of a property, please contact us for a free consultation.
Key Details
Sold Price $370,000
Property Type Single Family Home
Sub Type Single Family Residence
Listing Status Sold
Purchase Type For Sale
Square Footage 2,337 sqft
Price per Sqft $158
Subdivision Wyndwater
MLS Listing ID 100215842
Sold Date 07/15/20
Style Wood Frame
Bedrooms 4
Full Baths 3
HOA Fees $1,020
HOA Y/N Yes
Originating Board North Carolina Regional MLS
Year Built 2018
Lot Size 7,405 Sqft
Acres 0.17
Lot Dimensions 135 x 55
Property Description
With a spacious, 250sf screened porch overlooking one of the many community lakes with lighted fountains, this nearly new coastal cottage has it all! The Sagamore plan, crafted by Riptide Builders in 2018, offers up 4 bedrooms, 3 full baths and approximately 2337sf. Upgraded features include hardwood floors and stylish plantation shutters throughout the home. Stepping through the front door, you'll find volume ceilings in the foyer. Wainscoting continues from the foyer to the formal dining room, which also features coffered ceilings and clerestory windows. Connecting the formal dining to the well appointed kitchen is the butler's pantry. Also flanking the kitchen is a generous sized pantry with sliding barn door. A stainless whirlpool appliance package includes a gas cook top, hood, DW, and oven/microwave combo unit. All cabinetry throughout uses soft close hinges. The kitchen's large island offers additional bar stool seating while keeping the open flow with the living room and maintaining views of the room's gas fireplace and ship lap accented double mantle. The spacious master suite features a tray ceiling with crown lighting, walk-in closet and beautifully appointed bathroom. The tiled shower features a contemporary ''rainmaker'' head, body misters, and LED lighted niches. The Laundry room offers a great drop zone with many open cubbies and a folding counter. Two more bedrooms flank a tastefully designed hall bath with wainscoting, framed mirror and furniture style vanity. Upstairs is the 4th bedroom with another full bathroom, a versatile space for any use. Just off the living room, you'll find that 21x12 screened porch where you can soak up an evening sunset or enjoy a sunrise breakfast. Bahama shutters, framed windows, stone accents, hurricane bracing, and french drain downspouts contribute to the function and beauty of the home's subtle exterior. The resort style pool and multiple gazebos/docks offer residents great spaces for relaxation.
Location
State NC
County Pender
Community Wyndwater
Zoning PD
Direction Take 17N thru Hampstead, turn right onto Sloop Point Loop, follow two miles to entrance to Wyndwater on left. Follow W Craftsman around to community pool, then turn left. Take 2nd Left onto Evergreen. 2nd house on Left.
Location Details Mainland
Rooms
Basement None
Primary Bedroom Level Primary Living Area
Interior
Interior Features Foyer, Mud Room, Solid Surface, Master Downstairs, 9Ft+ Ceilings, Tray Ceiling(s), Vaulted Ceiling(s), Ceiling Fan(s), Pantry, Walk-in Shower, Walk-In Closet(s)
Heating Electric, Heat Pump, Zoned
Cooling Central Air, Zoned
Flooring Tile, Wood
Fireplaces Type Gas Log
Fireplace Yes
Appliance Vent Hood, Stove/Oven - Gas, Refrigerator, Microwave - Built-In, Disposal, Dishwasher, Cooktop - Gas
Laundry Inside
Exterior
Exterior Feature Irrigation System
Garage On Site, Paved
Garage Spaces 2.0
Utilities Available Water Connected, Sewer Connected
Waterfront Yes
View Water
Roof Type Architectural Shingle,Metal
Accessibility None
Porch Covered, Porch, Screened
Building
Lot Description Open Lot
Story 2
Entry Level One and One Half
Foundation Slab
Structure Type Irrigation System
New Construction No
Others
Tax ID 4214-12-4988-0000
Acceptable Financing Cash, Conventional, FHA, USDA Loan, VA Loan
Listing Terms Cash, Conventional, FHA, USDA Loan, VA Loan
Special Listing Condition None
Read Less Info
Want to know what your home might be worth? Contact us for a FREE valuation!

Our team is ready to help you sell your home for the highest possible price ASAP

GET MORE INFORMATION

Sherri Mayes
Broker In Charge | License ID: 214350
Broker In Charge License ID: 214350



