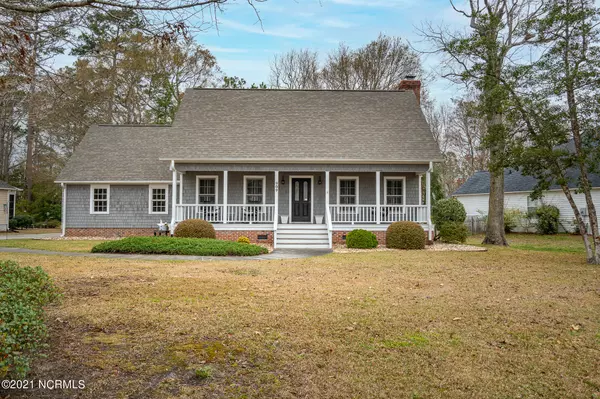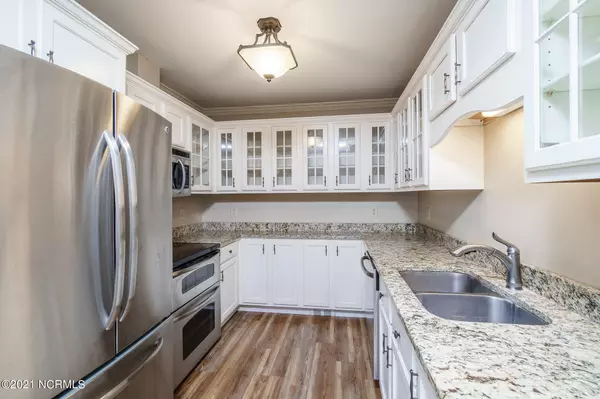For more information regarding the value of a property, please contact us for a free consultation.
Key Details
Sold Price $306,000
Property Type Single Family Home
Sub Type Single Family Residence
Listing Status Sold
Purchase Type For Sale
Square Footage 1,700 sqft
Price per Sqft $180
Subdivision Brandywine Bay
MLS Listing ID 100263333
Sold Date 05/03/21
Style Wood Frame
Bedrooms 3
Full Baths 2
HOA Fees $350
HOA Y/N Yes
Originating Board North Carolina Regional MLS
Year Built 1993
Annual Tax Amount $1,032
Lot Size 0.360 Acres
Acres 0.36
Lot Dimensions 64x154x120x160
Property Description
Great family home in Brandywine with a main floor master bedroom. Craftsman/ Beaufort style home and lovely fenced back yard make this a charming home to settle on the Crystal Coast. There are two additional bedrooms upstairs with a full bath. Home features new LVP floor downstairs, wood fireplace, hurricane shutters for bay windows.
Kitchen features granite counters and stainless appliances. An additional 11x13 heated and cooled sunroom included in HSF. 14x20 room over garage with full bathroom not included in HSF. Great community offering different amenities to choose from for separate pricing. Carteret County schools and convenient to Morehead City shopping, medical, coastal beaches and quick commute to Cherry Point Air Station. A must see in this price range!
Location
State NC
County Carteret
Community Brandywine Bay
Zoning Residential
Direction From Hwy 70, turn onto Brandywine Blvd. Make right onto Lord Granville Dr. House on the right.
Location Details Mainland
Rooms
Primary Bedroom Level Primary Living Area
Interior
Interior Features Master Downstairs, Ceiling Fan(s), Eat-in Kitchen, Walk-In Closet(s)
Heating Propane
Cooling Central Air
Flooring LVT/LVP, Carpet, Wood
Appliance Refrigerator, Microwave - Built-In, Dishwasher
Exterior
Exterior Feature Shutters - Board/Hurricane
Garage Paved
Garage Spaces 2.0
Utilities Available Community Water
Waterfront Description None
Roof Type Architectural Shingle
Porch Covered, Porch
Building
Story 2
Entry Level Two
Foundation Raised
Sewer Community Sewer
Structure Type Shutters - Board/Hurricane
New Construction No
Others
Tax ID 635605283186000
Acceptable Financing Cash, Conventional, FHA, VA Loan
Listing Terms Cash, Conventional, FHA, VA Loan
Special Listing Condition None
Read Less Info
Want to know what your home might be worth? Contact us for a FREE valuation!

Our team is ready to help you sell your home for the highest possible price ASAP

GET MORE INFORMATION

Sherri Mayes
Broker In Charge | License ID: 214350
Broker In Charge License ID: 214350



