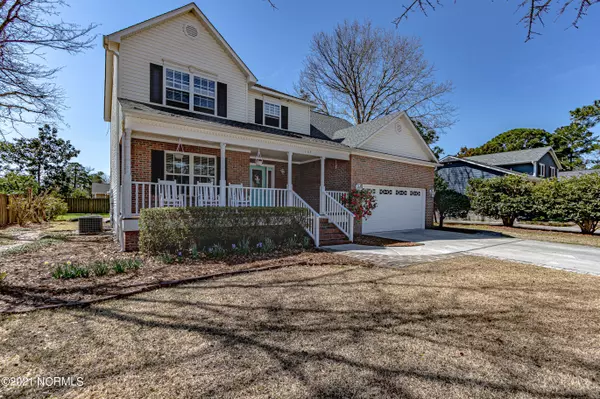For more information regarding the value of a property, please contact us for a free consultation.
Key Details
Sold Price $289,000
Property Type Single Family Home
Sub Type Single Family Residence
Listing Status Sold
Purchase Type For Sale
Square Footage 2,602 sqft
Price per Sqft $111
Subdivision Northwoods Park
MLS Listing ID 100261848
Sold Date 05/06/21
Style Wood Frame
Bedrooms 4
Full Baths 2
Half Baths 1
HOA Y/N No
Originating Board North Carolina Regional MLS
Year Built 1997
Annual Tax Amount $2,906
Lot Size 0.290 Acres
Acres 0.29
Lot Dimensions 151x84x150x84
Property Description
Welcome to this GORGEOUS two-story home located in the desirable Northwoods neighborhood. This attractive 4 bedroom two in a half bath home offers numerous features to include a FABULOUS wrap around porch that welcomes you home! Inside you will find upgraded floors that continue from the foyer to the kitchen into the living areas and sunroom that are perfect for entertaining! The living room features a beautiful fireplace and the kitchen offers a great sized island along with stainless appliances, including a farmhouse sink and plenty of solid surface countertops! The updated stairs take you to all bedrooms located on the second floor that feature a bonus/flex/fourth bedroom with updated flooring, other two bedrooms include new carpet/padding, new ceiling fans and a remodeled full size bathroom. The master bedroom offers vaulted ceilings, NEW carpet/padding, nice size master closet and a renovated bathroom with frameless shower. Two separate single French doors open to a relaxing patio overlooking the mature landscape and a nice size yard! This home has a two car garage with overhead storage and the roof was replaced in 2018. Don't miss this opportunity to own this GEM in Northwoods, located adjacent to Jacksonville High School, close proximity to shopping, restaurants and entertainment!
Location
State NC
County Onslow
Community Northwoods Park
Zoning R-7
Direction From Gum Branch Rd, turn onto Plantation Blvd, take 2nd right onto Northwoods Dr and then take 4th left onto David Place. Home will be down on the right.
Location Details Mainland
Rooms
Basement Crawl Space, None
Primary Bedroom Level Non Primary Living Area
Interior
Interior Features 9Ft+ Ceilings, Ceiling Fan(s), Pantry, Walk-in Shower, Walk-In Closet(s)
Heating Electric
Cooling Central Air
Flooring LVT/LVP, Carpet
Window Features Blinds
Appliance Stove/Oven - Electric, Refrigerator, Microwave - Built-In, Dishwasher
Laundry In Hall
Exterior
Exterior Feature None
Parking Features On Site, Paved
Garage Spaces 2.0
Pool None
Waterfront Description None
Roof Type Architectural Shingle
Accessibility None
Porch Covered, Patio, Porch
Building
Story 2
Entry Level Two
Sewer Municipal Sewer
Water Municipal Water
Structure Type None
New Construction No
Others
Tax ID 022790
Acceptable Financing Cash, Conventional, FHA, VA Loan
Listing Terms Cash, Conventional, FHA, VA Loan
Special Listing Condition None
Read Less Info
Want to know what your home might be worth? Contact us for a FREE valuation!

Our team is ready to help you sell your home for the highest possible price ASAP

GET MORE INFORMATION
Sherri Mayes
Broker In Charge | License ID: 214350
Broker In Charge License ID: 214350



