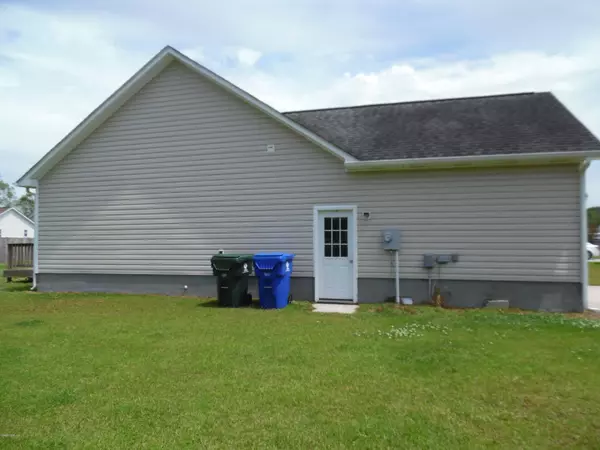For more information regarding the value of a property, please contact us for a free consultation.
Key Details
Sold Price $185,000
Property Type Single Family Home
Sub Type Single Family Residence
Listing Status Sold
Purchase Type For Sale
Square Footage 1,300 sqft
Price per Sqft $142
Subdivision South Park
MLS Listing ID 100215018
Sold Date 09/22/20
Style Wood Frame
Bedrooms 3
Full Baths 2
HOA Fees $180
HOA Y/N Yes
Originating Board North Carolina Regional MLS
Year Built 2006
Lot Size 9,888 Sqft
Acres 0.23
Lot Dimensions 39X161X148X120
Property Description
Spacious and open floor plan! 3BR/2BA home located in a cul-de-sac in a well established neighborhood in Newport. This home is close to schools, MCAS, shopping and the beautiful Crystal Coast beaches. This home has fresh paint, and as of 2018: all new LVP flooring, new appliances, new door hardware, new doors, new lower cabinets in bathrooms and kitchen, a new hot water heater and a new HVAC system. It boasts a huge side yard for outdoor enjoyment. Extra large two car garage has plenty of room for cars and other storage. Don't miss out on this one!
Location
State NC
County Carteret
Community South Park
Zoning Residential
Direction Hwy 70 W towards Newport. Right onto E Chatham St. Left onto W Railroad Blvd. 1st left onto S Park Lane. 2nd right onto S Tree Ct. 310 S Tree Ct. is on the right.
Location Details Mainland
Rooms
Primary Bedroom Level Primary Living Area
Interior
Interior Features Master Downstairs, Ceiling Fan(s), Walk-in Shower, Walk-In Closet(s)
Heating Heat Pump
Cooling Central Air
Flooring LVT/LVP, Tile
Fireplaces Type None
Fireplace No
Window Features Thermal Windows,Blinds
Appliance Stove/Oven - Electric, Refrigerator, Microwave - Built-In, Dishwasher
Laundry Hookup - Dryer, Laundry Closet, Washer Hookup
Exterior
Garage Paved
Garage Spaces 2.0
Waterfront No
Roof Type Shingle
Porch Deck
Building
Lot Description Cul-de-Sac Lot
Story 1
Entry Level One
Foundation Slab
Sewer Municipal Sewer
Water Municipal Water
New Construction No
Others
Tax ID 6348.13.13.5542000
Acceptable Financing Cash, Conventional, FHA, USDA Loan, VA Loan
Listing Terms Cash, Conventional, FHA, USDA Loan, VA Loan
Special Listing Condition None
Read Less Info
Want to know what your home might be worth? Contact us for a FREE valuation!

Our team is ready to help you sell your home for the highest possible price ASAP

GET MORE INFORMATION

Sherri Mayes
Broker In Charge | License ID: 214350
Broker In Charge License ID: 214350



