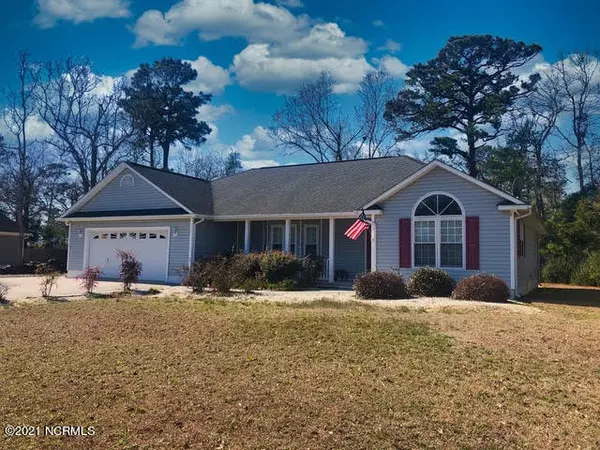For more information regarding the value of a property, please contact us for a free consultation.
Key Details
Sold Price $295,000
Property Type Single Family Home
Sub Type Single Family Residence
Listing Status Sold
Purchase Type For Sale
Square Footage 1,936 sqft
Price per Sqft $152
Subdivision Hunting Bay
MLS Listing ID 100260363
Sold Date 05/21/21
Style Wood Frame
Bedrooms 2
Full Baths 2
Half Baths 1
HOA Y/N No
Originating Board North Carolina Regional MLS
Year Built 2002
Annual Tax Amount $1,164
Lot Size 0.560 Acres
Acres 0.56
Lot Dimensions 102x170x129x184
Property Description
Originally a 3 bedroom floorplan, the first owner had the builder change one bedroom into a large dining room. The room currently has a closet. All you need is a small wall and door to convert it back to a 3 bedroom.
Enjoy the ease of single story living in this open floor plan. The living room has vaulted ceilings, a fireplace with gas logs and sliding doors to a screened porch. There is plenty of parking for your cars and boat. Located just 2 miles from the Emerald Isle Bridge this home is perfect for a full time or part time residence. Deep water boat access available as well.
Location
State NC
County Carteret
Community Hunting Bay
Zoning R
Direction Hwy 24, turn on Bayshore, left on Hunting Bay, right on Pine Needle. The house will be on the right.
Location Details Mainland
Rooms
Other Rooms Storage
Basement None
Primary Bedroom Level Primary Living Area
Interior
Interior Features Master Downstairs, 9Ft+ Ceilings, Vaulted Ceiling(s), Ceiling Fan(s)
Heating Heat Pump
Cooling Central Air
Flooring Carpet, Laminate, Tile
Fireplaces Type Gas Log
Fireplace Yes
Window Features Thermal Windows
Appliance Washer, Refrigerator, Dishwasher
Laundry Inside
Exterior
Garage Paved
Garage Spaces 2.0
Waterfront No
Waterfront Description Deeded Water Access,Waterfront Comm
Roof Type Architectural Shingle
Porch Open, Deck, Porch, Screened
Building
Lot Description Open Lot
Story 1
Entry Level One
Foundation Slab
Sewer Septic On Site
Water Municipal Water
New Construction No
Others
Tax ID 0491823
Acceptable Financing Cash, Conventional, FHA, USDA Loan, VA Loan
Listing Terms Cash, Conventional, FHA, USDA Loan, VA Loan
Special Listing Condition Estate Sale
Read Less Info
Want to know what your home might be worth? Contact us for a FREE valuation!

Our team is ready to help you sell your home for the highest possible price ASAP

GET MORE INFORMATION

Sherri Mayes
Broker In Charge | License ID: 214350
Broker In Charge License ID: 214350



