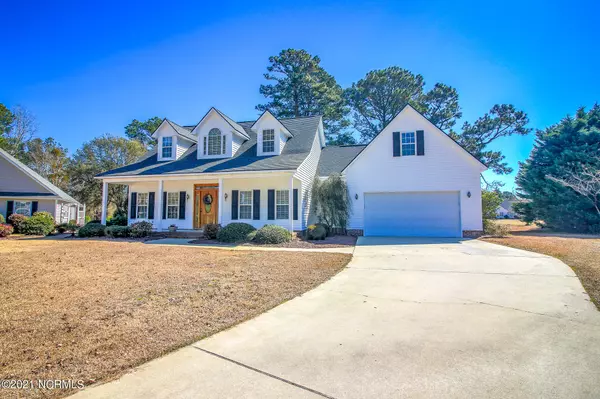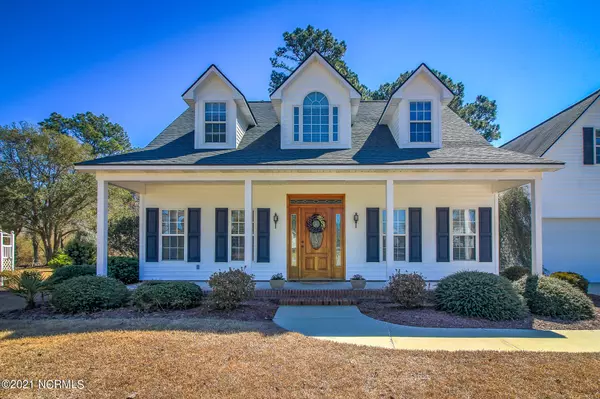For more information regarding the value of a property, please contact us for a free consultation.
Key Details
Sold Price $364,900
Property Type Single Family Home
Sub Type Single Family Residence
Listing Status Sold
Purchase Type For Sale
Square Footage 2,223 sqft
Price per Sqft $164
Subdivision Brandywine Bay
MLS Listing ID 100259819
Sold Date 04/28/21
Style Wood Frame
Bedrooms 3
Full Baths 2
Half Baths 1
HOA Fees $350
HOA Y/N Yes
Originating Board North Carolina Regional MLS
Year Built 1998
Annual Tax Amount $1,196
Lot Size 0.550 Acres
Acres 0.55
Lot Dimensions 46 X 175 X 240 X 248
Property Description
Beautiful home located on a cul de sac in the Brandywine subdivision. With plenty of outdoor space on an expansive lot overlooking the golf course, this home is in a prime spot. The lovely front porch will welcome you inside where you will find high ceilings and plenty of light. There is no shortage of storage in this pristine home with a spacious, flowing floorplan. It features a first floor master suite with double vanity sinks, a soaking tub and a walk-in closet. There is laminate flooring on the main living level. The living room features a fireplace, which flows into the dining area and kitchen with bar seating. Here you'll find granite countertops, stainless appliances, and a pantry. Off the kitchen is a half bath, laundry and a separate staircase leading to a large finished room over the two-car garage that holds endless possibilities. Finally you'll find a peaceful screened porch off the kitchen for relaxing and enjoying the porch swing. Brandywine is a gated community offering a multitude of amenities, with golf available at an additional cost.
Location
State NC
County Carteret
Community Brandywine Bay
Zoning PD
Direction Hwy 70 to Brandywine Entrance. Make a left, left on Wyeth Court. 106, look for sign.
Location Details Mainland
Rooms
Primary Bedroom Level Primary Living Area
Interior
Interior Features Solid Surface, Master Downstairs, Ceiling Fan(s), Pantry, Walk-in Shower, Walk-In Closet(s)
Heating Heat Pump
Cooling Central Air
Flooring Carpet, Laminate, Vinyl
Fireplaces Type Gas Log
Fireplace Yes
Window Features Blinds
Appliance Water Softener, Washer, Stove/Oven - Electric, Refrigerator, Microwave - Built-In, Dryer, Dishwasher
Laundry Laundry Closet, In Hall
Exterior
Exterior Feature None, Irrigation System
Garage Off Street, Paved
Garage Spaces 2.0
Utilities Available Community Water
Waterfront Description None
Roof Type Composition
Porch Covered, Screened
Building
Lot Description On Golf Course, Cul-de-Sac Lot
Story 2
Entry Level Two
Foundation Slab
Sewer Community Sewer
Water Well
Structure Type None,Irrigation System
New Construction No
Others
Tax ID 635606378567000
Acceptable Financing Cash, Conventional
Listing Terms Cash, Conventional
Special Listing Condition None
Read Less Info
Want to know what your home might be worth? Contact us for a FREE valuation!

Our team is ready to help you sell your home for the highest possible price ASAP

GET MORE INFORMATION

Sherri Mayes
Broker In Charge | License ID: 214350
Broker In Charge License ID: 214350



