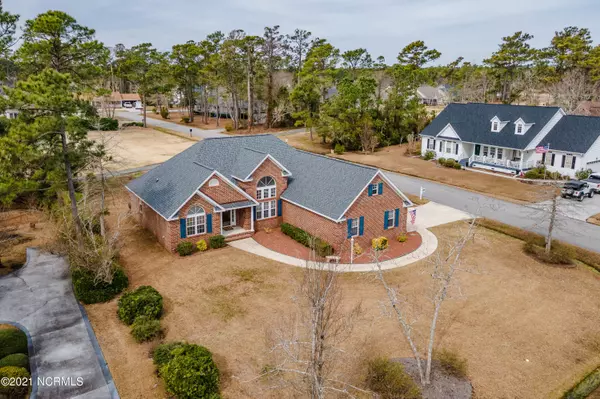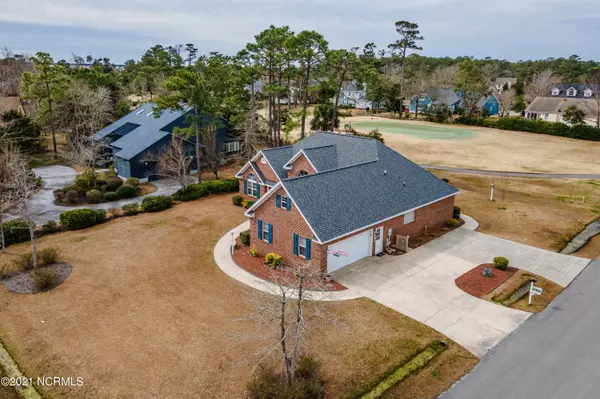For more information regarding the value of a property, please contact us for a free consultation.
Key Details
Sold Price $370,000
Property Type Single Family Home
Sub Type Single Family Residence
Listing Status Sold
Purchase Type For Sale
Square Footage 1,965 sqft
Price per Sqft $188
Subdivision Brandywine Bay
MLS Listing ID 100259266
Sold Date 04/27/21
Style Wood Frame
Bedrooms 3
Full Baths 2
HOA Fees $350
HOA Y/N Yes
Originating Board North Carolina Regional MLS
Year Built 1998
Annual Tax Amount $1,293
Lot Size 0.300 Acres
Acres 0.3
Lot Dimensions 141x87x153xirr
Property Description
Golf course living at its finest in the highly sought-after gated community of Brandywine Bay! This move-in ready 3 bedroom, 2 bath boasts 12' and 14' ceilings, lots of newer upgrades throughout, and fresh paint in many areas. Open, spacious, and inviting kitchen offers granite countertops, backsplash, and ample cabinetry. Bonus room over double garage offers plenty of storage. Entertain or relax on the screened porch and open deck that overlooks the 5th green! A must see that is located between Hwy 24 and Hwy 70 making shopping, dining, and beach trips easily accessible!
Location
State NC
County Carteret
Community Brandywine Bay
Zoning R
Direction Hwy 24 into Brandywine Bay. Left on Lord Granville Dr., Left on Spruce Dr., house on left look for sign.
Location Details Mainland
Rooms
Primary Bedroom Level Primary Living Area
Interior
Interior Features Master Downstairs, 9Ft+ Ceilings, Ceiling Fan(s), Walk-In Closet(s)
Heating Heat Pump
Cooling Central Air
Flooring Carpet, Laminate
Fireplaces Type Gas Log
Fireplace Yes
Appliance Stove/Oven - Electric, Refrigerator, Microwave - Built-In
Laundry Inside
Exterior
Exterior Feature None
Garage Paved
Garage Spaces 2.0
Pool None
Waterfront Description None
Roof Type Shingle
Porch Open, Deck, Screened
Building
Lot Description Corner Lot
Story 1
Entry Level One
Foundation Slab
Sewer Municipal Sewer
Water Municipal Water
Structure Type None
New Construction No
Others
Tax ID 635609054237000
Acceptable Financing Cash, Conventional, FHA, VA Loan
Listing Terms Cash, Conventional, FHA, VA Loan
Special Listing Condition None
Read Less Info
Want to know what your home might be worth? Contact us for a FREE valuation!

Our team is ready to help you sell your home for the highest possible price ASAP

GET MORE INFORMATION

Sherri Mayes
Broker In Charge | License ID: 214350
Broker In Charge License ID: 214350



