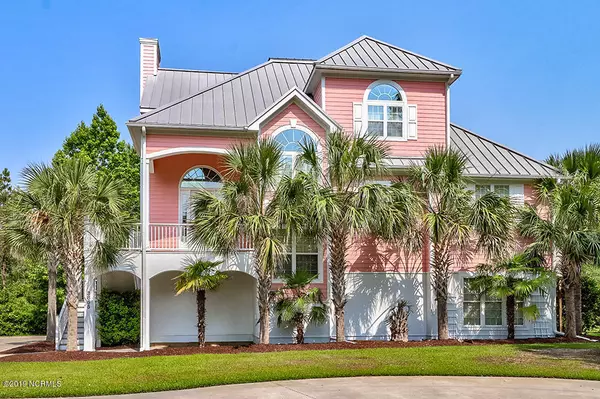For more information regarding the value of a property, please contact us for a free consultation.
Key Details
Sold Price $445,000
Property Type Single Family Home
Sub Type Single Family Residence
Listing Status Sold
Purchase Type For Sale
Square Footage 2,500 sqft
Price per Sqft $178
Subdivision Beaver Creek Plantation
MLS Listing ID 100167496
Sold Date 11/08/19
Style Wood Frame
Bedrooms 3
Full Baths 2
Half Baths 1
HOA Fees $1,266
HOA Y/N Yes
Originating Board North Carolina Regional MLS
Year Built 2004
Lot Size 0.600 Acres
Acres 0.6
Lot Dimensions 114.4 X 167.37 X 159.55 X 165.28
Property Description
Remarkable home located in Beaver Creek Plantation combines architectural exterior appeal and beautiful interior design. Quality craftsmanship exquisite detail are apparent throughout with features like soaring vaulted ceilings, double trey ceilings, palladium windows, extensive crown molding, elevator, granite countertops, real site finished hardwood flooring and plenty of storage. Enjoy an open floor plan on the first level with master bedroom, great room, spacious kitchen and dining area all leading to a large three season room overlooking a private fenced in backyard. Upstairs there are 2 guest bedrooms and open sundeck. Ground level has large 2 car garage and plenty of storage space.Catch glimpses of the water from your home or stroll to the community dock.This is where you want to be
Location
State NC
County Brunswick
Community Beaver Creek Plantation
Zoning R75
Direction Take Long Beach Road to Airport Rd at light, drive to the end of road, left into Beaver Creek,right on Scupper Run, left on Topside. House on right
Location Details Mainland
Rooms
Basement Exterior Entry
Primary Bedroom Level Primary Living Area
Interior
Interior Features Solid Surface, Elevator, Master Downstairs, 9Ft+ Ceilings, Vaulted Ceiling(s), Ceiling Fan(s), Pantry, Walk-in Shower, Walk-In Closet(s)
Heating Heat Pump
Cooling Central Air
Flooring Carpet, Tile, Wood
Fireplaces Type Gas Log
Fireplace Yes
Window Features DP50 Windows
Appliance Washer, Stove/Oven - Electric, Refrigerator, Microwave - Built-In, Dryer, Disposal, Dishwasher
Exterior
Exterior Feature Irrigation System
Garage On Site, Paved
Garage Spaces 2.0
Waterfront No
Waterfront Description Waterfront Comm
Roof Type Metal
Porch Deck, Porch
Building
Story 2
Entry Level Two
Foundation Other
Sewer Septic Off Site
Water Well
Structure Type Irrigation System
New Construction No
Others
Tax ID 236hb015
Acceptable Financing Cash, Conventional, FHA, VA Loan
Listing Terms Cash, Conventional, FHA, VA Loan
Special Listing Condition None
Read Less Info
Want to know what your home might be worth? Contact us for a FREE valuation!

Our team is ready to help you sell your home for the highest possible price ASAP

GET MORE INFORMATION

Sherri Mayes
Broker In Charge | License ID: 214350
Broker In Charge License ID: 214350



