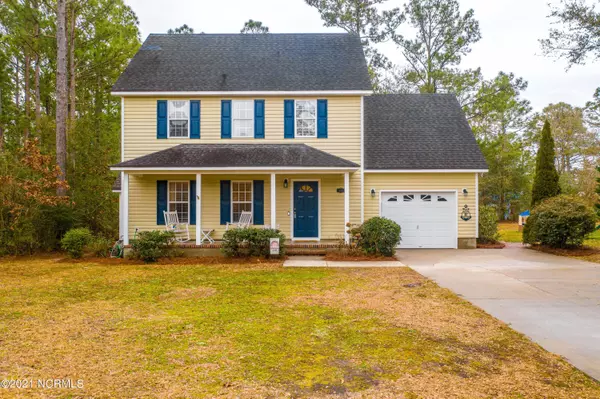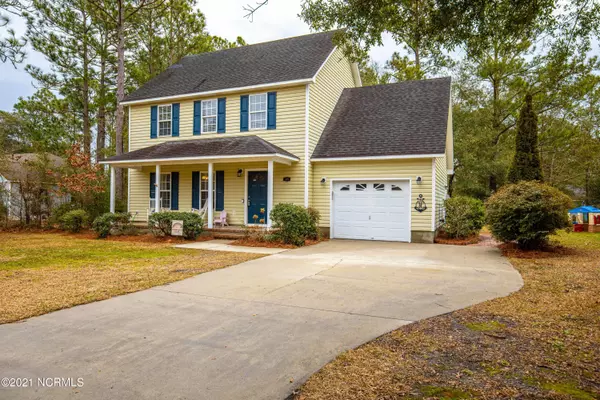For more information regarding the value of a property, please contact us for a free consultation.
Key Details
Sold Price $245,000
Property Type Single Family Home
Sub Type Single Family Residence
Listing Status Sold
Purchase Type For Sale
Square Footage 1,560 sqft
Price per Sqft $157
Subdivision Star Hill
MLS Listing ID 100257253
Sold Date 04/16/21
Style Wood Frame
Bedrooms 3
Full Baths 2
Half Baths 1
HOA Y/N No
Originating Board North Carolina Regional MLS
Year Built 2002
Annual Tax Amount $1,171
Lot Size 0.510 Acres
Acres 0.51
Lot Dimensions 110x200x110x200
Property Description
Two-story home with bonus room featuring 3 bedrooms and 2.5 baths located in Cape Carteret's Star Hill Golf Course community! The covered porch welcomes you into the spacious first floor interior which offers an open living area, formal dining space, kitchen with a breakfast nook, and a 1/2 bath for guests. The second floor features the master bedroom with a private ensuite bath, two guest bedrooms, full hall bath, and a large bonus room for space as a home office or recreation room. This home is situated on a spacious naturally wooded .51 acre lot and has a back deck area perfect for grilling and enjoying the peaceful scenery. Property is located in an award-winning school district midway between Camp Lejeune and Cherry Point. Play time is easy to come by since golfing and boat access are available onsite for residents and the beach is just minutes away! Star Hill is a 27 hole semi-private golf course with lounge and swimming. Make this residence and coastal community your refuge today!
Location
State NC
County Carteret
Community Star Hill
Zoning Residential
Direction Turn right onto Taylor Notion, turn right onto Star Hill Dr. The home is .25 miles down on right side of street.
Location Details Mainland
Rooms
Basement None
Primary Bedroom Level Non Primary Living Area
Interior
Interior Features Foyer, Ceiling Fan(s), Pantry
Heating Electric, Heat Pump
Cooling Central Air
Flooring Carpet, Tile, Vinyl
Fireplaces Type Gas Log
Fireplace Yes
Window Features Blinds
Appliance Vent Hood, Stove/Oven - Electric, Refrigerator, Microwave - Built-In, Dishwasher
Laundry Hookup - Dryer, In Hall, Washer Hookup
Exterior
Exterior Feature None
Garage On Site, Paved
Garage Spaces 1.0
Pool None
Utilities Available Community Water
Waterfront No
Waterfront Description Water Access Comm
Roof Type Shingle,Composition
Accessibility None
Porch Covered, Deck, Porch
Building
Lot Description Wooded
Story 2
Entry Level Two
Foundation Raised, Slab
Sewer Septic On Site
Structure Type None
New Construction No
Others
Tax ID 538519529204000
Acceptable Financing Cash, Conventional, FHA, USDA Loan, VA Loan
Listing Terms Cash, Conventional, FHA, USDA Loan, VA Loan
Special Listing Condition None
Read Less Info
Want to know what your home might be worth? Contact us for a FREE valuation!

Our team is ready to help you sell your home for the highest possible price ASAP

GET MORE INFORMATION

Sherri Mayes
Broker In Charge | License ID: 214350
Broker In Charge License ID: 214350



