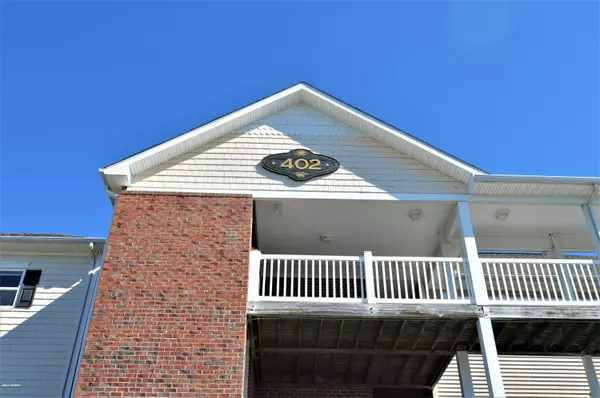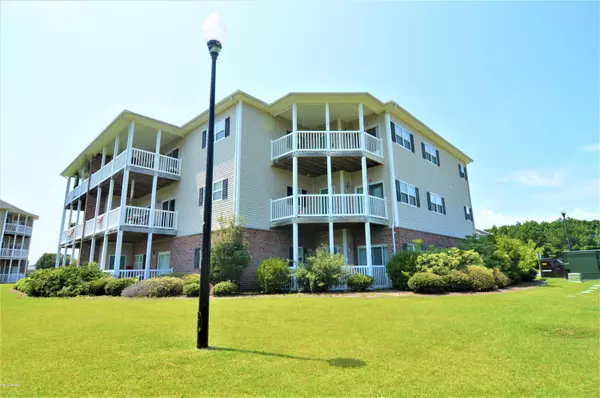For more information regarding the value of a property, please contact us for a free consultation.
Key Details
Sold Price $136,000
Property Type Condo
Sub Type Condominium
Listing Status Sold
Purchase Type For Sale
Square Footage 1,230 sqft
Price per Sqft $110
Subdivision Madisen Park
MLS Listing ID 100207591
Sold Date 07/17/20
Style Wood Frame
Bedrooms 2
Full Baths 2
HOA Fees $2,760
HOA Y/N Yes
Originating Board North Carolina Regional MLS
Year Built 1999
Property Description
Two Bedroom, Two Bath, top floor condo. This unit has laminate, vinyl, and tile floors. A comfortable floor plan with Nine foot ceilings which give the unit a large open feeling. The living room has a sliding glass door to the outside covered deck with enclosed storage area. Both bedrooms have large closet with the master being in the master bath. The master bath has a large whirlpool tub, stand up shower and double vanity.Updated Kitchen with new cabinets and Granite countertops
Location
State NC
County Carteret
Community Madisen Park
Zoning PUD
Direction Bridges Street behind Carteret General Hospital. turn on Penny Lane. Madison Park on the Right.
Location Details Mainland
Rooms
Other Rooms Storage
Basement None
Primary Bedroom Level Primary Living Area
Interior
Interior Features Intercom/Music, Whirlpool, Elevator, 9Ft+ Ceilings, Ceiling Fan(s), Pantry, Walk-in Shower, Walk-In Closet(s)
Heating Forced Air
Cooling Central Air
Flooring Laminate, Tile, Vinyl
Fireplaces Type None
Fireplace No
Window Features Thermal Windows,Blinds
Appliance Stove/Oven - Electric, Refrigerator, Microwave - Built-In, Dishwasher
Laundry Hookup - Dryer, Laundry Closet, Washer Hookup
Exterior
Garage None, Lighted, On Site, Paved, Shared Driveway
Pool None
View Pond
Roof Type Architectural Shingle
Accessibility Accessible Entrance
Porch Covered
Building
Lot Description Open Lot
Story 3
Entry Level 3rd Floor Unit,End Unit
Foundation Slab
Sewer Municipal Sewer
Water Municipal Water
New Construction No
Others
Tax ID 63761434813900i
Acceptable Financing Cash, Conventional, FHA
Listing Terms Cash, Conventional, FHA
Special Listing Condition None
Read Less Info
Want to know what your home might be worth? Contact us for a FREE valuation!

Our team is ready to help you sell your home for the highest possible price ASAP

GET MORE INFORMATION

Sherri Mayes
Broker In Charge | License ID: 214350
Broker In Charge License ID: 214350



