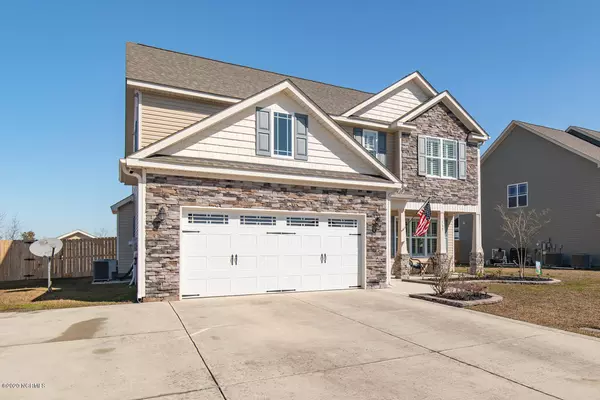For more information regarding the value of a property, please contact us for a free consultation.
Key Details
Sold Price $255,000
Property Type Single Family Home
Sub Type Single Family Residence
Listing Status Sold
Purchase Type For Sale
Square Footage 2,577 sqft
Price per Sqft $98
Subdivision Carolina Plantations
MLS Listing ID 100213671
Sold Date 07/17/20
Style Wood Frame
Bedrooms 4
Full Baths 2
Half Baths 1
HOA Fees $206
HOA Y/N Yes
Originating Board North Carolina Regional MLS
Year Built 2013
Lot Size 0.300 Acres
Acres 0.3
Lot Dimensions Irregular
Property Description
Welcome Home to this beautiful 4 bedrooms, 2.5 bath home located in Carolina Plantations. You will love the curb appeal of this home, the beautiful landscaping, and the covered front porch. This Charlotte floor plan leaves you with a spacious living room, stunning kitchen, formal dining room with a trey ceiling, foyer and breakfast nook downstairs. You will love the stunning dark flooring that runs through out the bottom floor. As you make your way upstairs, you will find all 4 bedrooms and the laundry room. The spacious master bedroom and bath has a a dual vanity, a soaking tub, separate stand up shower and huge walk in closet. The other 3 bedrooms are spacious as well as the hall bathroom, which has a dual vanity. This home has a huge backyard enclosed with a privacy fence. The patio out back is perfect for entertaining, birthday parties or afternoon hangouts. You will find extra storage outback as well. Schedule your showing today! ''Light fixtures in bedrooms 2&3 do not convey & will be replaced with standard fixture. Satellite dish, water softener system and Vivint system do not convey.
Location
State NC
County Onslow
Community Carolina Plantations
Zoning R-10
Direction Take Ramsey Road to Carolina Plantations Blvd. Turn left on to Merin Height, Take first right on to Arabella Dr, go to stop sign take left on to Merin Height Rd, home will be on your right.
Location Details Mainland
Rooms
Primary Bedroom Level Non Primary Living Area
Interior
Interior Features None, Eat-in Kitchen
Heating Electric
Cooling Central Air
Exterior
Exterior Feature None
Parking Features Paved
Garage Spaces 2.0
Roof Type Architectural Shingle
Porch Covered, Patio, Porch
Building
Story 2
Entry Level Two
Foundation Slab
Sewer Community Sewer
Structure Type None
New Construction No
Schools
Elementary Schools Carolina Forest
Middle Schools Jacksonville Commons
High Schools Northside
Others
Tax ID 338m-36
Acceptable Financing Cash, Conventional, FHA, USDA Loan, VA Loan
Listing Terms Cash, Conventional, FHA, USDA Loan, VA Loan
Special Listing Condition None
Read Less Info
Want to know what your home might be worth? Contact us for a FREE valuation!

Our team is ready to help you sell your home for the highest possible price ASAP

GET MORE INFORMATION
Sherri Mayes
Broker In Charge | License ID: 214350
Broker In Charge License ID: 214350



