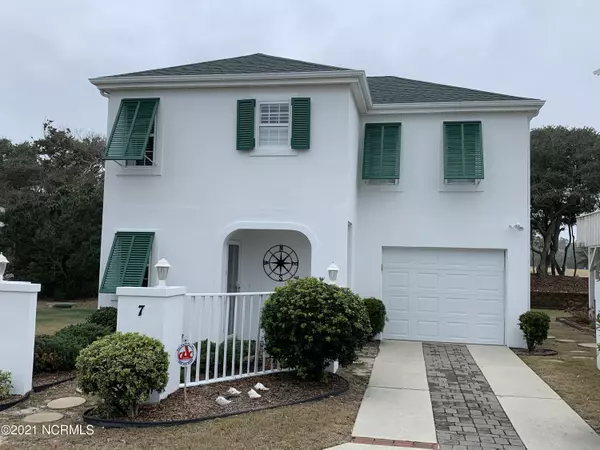For more information regarding the value of a property, please contact us for a free consultation.
Key Details
Sold Price $275,000
Property Type Condo
Sub Type Condominium
Listing Status Sold
Purchase Type For Sale
Square Footage 1,104 sqft
Price per Sqft $249
Subdivision Bermuda Greens
MLS Listing ID 100250803
Sold Date 01/27/21
Style Wood Frame
Bedrooms 2
Full Baths 2
HOA Fees $1,900
HOA Y/N Yes
Originating Board North Carolina Regional MLS
Year Built 1996
Lot Dimensions Condo
Property Description
Welcome home to Bermuda Greens where your immaculately cared for home awaits. Where else can you enjoy wonderful golf views to the rear, pond views to the front, and still be just a short walk to the pristine beaches of Pine Knoll Shores. Special exterior features include brand new fortified roof, fresh paint, hurricane protection for the windows, hot tub, and electric awning. Inside features include LVP flooring, updated carpeting, new plantation shutters, new refrigerator, many new lighting fixtures, new water heater, and so much more. Spacious one car garage is heated and cooled and provides great storage options as well. Comes furnished and with washer, dryer and refrigerator. This well laid out reverse flooplan puts a bedroom on each floor and the living space upstairs to take in the scenic views. HOA maintains the yard. Would also make an ideal 2nd home getaway! Better than new condition. Must see to appreciate!
Location
State NC
County Carteret
Community Bermuda Greens
Zoning Residential
Direction From downtown Morehead City: Take Arendell St to the Atl Beach Causeway. Turn LEFT into Atl Beach. Turn RIGHT (West) onto Ft Macon Rd. Continue into PKS, turn RIGHT (North) onto Bermuda Greens (just past Hampton Inn). Home is on Sound-Side (North).
Location Details Island
Rooms
Basement None
Primary Bedroom Level Primary Living Area
Interior
Interior Features Tray Ceiling(s), Ceiling Fan(s), Furnished, Hot Tub, Reverse Floor Plan, Walk-in Shower, Eat-in Kitchen, Walk-In Closet(s)
Heating Forced Air, Heat Pump
Cooling Central Air
Flooring LVT/LVP, Carpet
Fireplaces Type None
Fireplace No
Window Features Thermal Windows,Blinds
Appliance Washer, Stove/Oven - Electric, Refrigerator, Microwave - Built-In, Dryer, Dishwasher
Laundry Hookup - Dryer, Washer Hookup, Inside
Exterior
Exterior Feature Shutters - Functional, Shutters - Board/Hurricane
Garage On Site, Paved
Garage Spaces 1.0
Waterfront No
Waterfront Description Sound Side
View Pond, Water
Roof Type Shingle,See Remarks
Accessibility None
Porch Open, Covered, Deck, Porch
Building
Lot Description On Golf Course
Story 2
Entry Level Two
Foundation Slab
Sewer Community Sewer
Water Municipal Water
Structure Type Shutters - Functional,Shutters - Board/Hurricane
New Construction No
Others
Tax ID 6365.14.42.1566000
Acceptable Financing Cash, Conventional, FHA, VA Loan
Listing Terms Cash, Conventional, FHA, VA Loan
Special Listing Condition None
Read Less Info
Want to know what your home might be worth? Contact us for a FREE valuation!

Our team is ready to help you sell your home for the highest possible price ASAP

GET MORE INFORMATION

Sherri Mayes
Broker In Charge | License ID: 214350
Broker In Charge License ID: 214350

