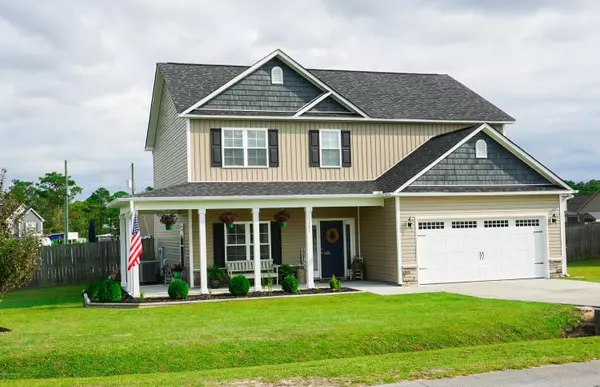For more information regarding the value of a property, please contact us for a free consultation.
Key Details
Sold Price $246,500
Property Type Single Family Home
Sub Type Single Family Residence
Listing Status Sold
Purchase Type For Sale
Square Footage 2,145 sqft
Price per Sqft $114
Subdivision Kingsbridge Ii
MLS Listing ID 100239663
Sold Date 11/18/20
Style Wood Frame
Bedrooms 3
Full Baths 2
Half Baths 1
HOA Fees $146
HOA Y/N Yes
Originating Board North Carolina Regional MLS
Year Built 2014
Lot Size 0.430 Acres
Acres 0.43
Lot Dimensions 109x110x53x53x74x159
Property Description
Welcome home! This waterfront neighborhood (including community boat ramp!!) is perfectly located just minutes from multiple crystal coast attractions and will leave you breathless! Whether you are looking to fish in the ocean, kayak in the inter coastal waters, or boat into downtown Swansboro for dinner, this home is in the perfect location! When you pull up in your new driveway you will be greeted with a gorgeous wrap around, southern style front porch. This porch is perfect for your morning coffee (coffee not included!) This home has plenty of room for outside entertaining on your beautifully updated large, deck and pool! As you enter this home you will find a beautiful open layout, complete with so many upgrades you will have to see it to believe it! From the LVP floors, a completely updated master bathroom (you have to see the bathtub!) and granite countertops, this home is truly one of a kind! The washer and dryer are included, conveniently located upstairs. The garage has been perfectly fitted for the handy person of the home to keep all their tools organized and in working order. This home even comes with a generator hook up connected to the breaker box! With all its charm and style, this home won't be on the market for long so schedule your private showing today!
Location
State NC
County Onslow
Community Kingsbridge Ii
Zoning R-15
Direction Head East on NC -24 Toward Swansboro. Right on Queens Creek Rd. Right on Queens Haven Rd. Left on Kingsbridge Rd. Right on E. Ivybridge Dr. Left on Crestwood Dr.
Location Details Mainland
Rooms
Primary Bedroom Level Non Primary Living Area
Interior
Interior Features Pantry, Eat-in Kitchen, Walk-In Closet(s)
Heating Heat Pump
Cooling Central Air
Flooring LVT/LVP, Carpet
Fireplaces Type None
Fireplace No
Appliance Washer, Stove/Oven - Electric, Refrigerator, Microwave - Built-In, Dryer, Disposal, Dishwasher
Laundry Inside
Exterior
Exterior Feature None
Parking Features On Site
Garage Spaces 2.0
Pool Above Ground
Roof Type Architectural Shingle
Porch Deck, Porch
Building
Lot Description Corner Lot
Story 2
Entry Level Two
Foundation Slab
Sewer Community Sewer
Structure Type None
New Construction No
Others
Tax ID 1313a-99
Acceptable Financing Cash, Conventional, FHA, USDA Loan, VA Loan
Listing Terms Cash, Conventional, FHA, USDA Loan, VA Loan
Special Listing Condition None
Read Less Info
Want to know what your home might be worth? Contact us for a FREE valuation!

Our team is ready to help you sell your home for the highest possible price ASAP

GET MORE INFORMATION

Sherri Mayes
Broker In Charge | License ID: 214350
Broker In Charge License ID: 214350



