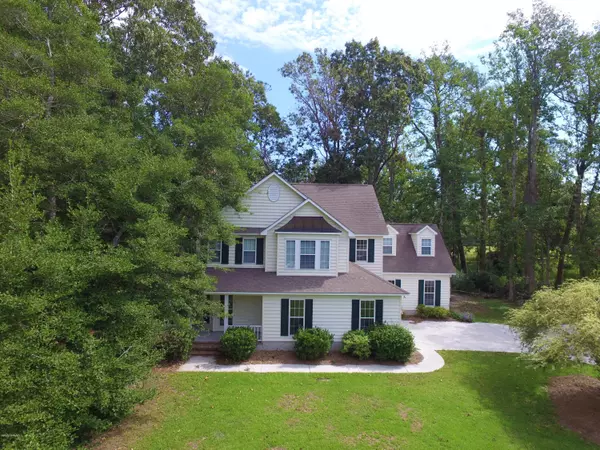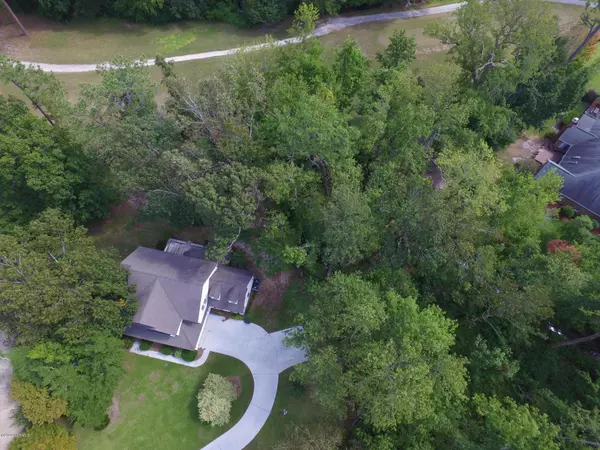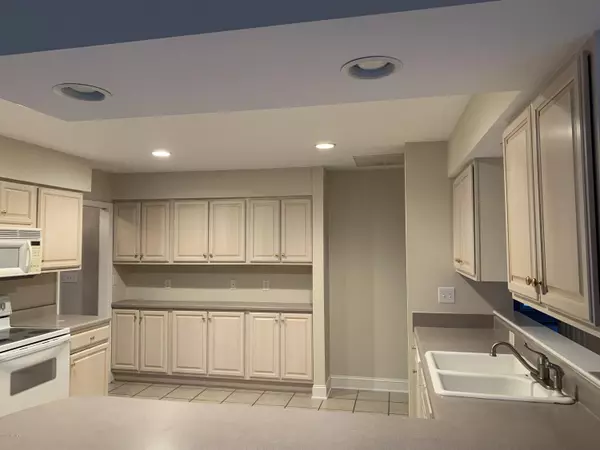For more information regarding the value of a property, please contact us for a free consultation.
Key Details
Sold Price $424,000
Property Type Single Family Home
Sub Type Single Family Residence
Listing Status Sold
Purchase Type For Sale
Square Footage 2,859 sqft
Price per Sqft $148
Subdivision Brandywine Bay
MLS Listing ID 100245702
Sold Date 01/06/21
Style Wood Frame
Bedrooms 5
Full Baths 3
Half Baths 1
HOA Fees $350
HOA Y/N Yes
Originating Board North Carolina Regional MLS
Year Built 1999
Annual Tax Amount $1,377
Lot Size 0.787 Acres
Acres 0.79
Lot Dimensions 70.55x160.48x144.5x247.48x136.68
Property Description
This spacious home overlooks the 4th Fairway of the Brandywine Bay Golf Course. This rare home is beautifully adorned by a mature landscaping on a private cul-de-sac in the Honours Section of the gated community in Brandywine Bay. It provides 5 bedrooms, 3 full baths and a half bath. There is a multitude of space for the entire family. The first floor boasts a master suite with an ensuite and a posh french door entrance.
The second floor features 4 bedrooms, 2 full bathrooms, a huge family room and a
finished bonus room. It has all new flooring, fresh paint, new in 2019 and HVAC systems. Additionally, home is wired for a whole house generator. You will enjoy many days and evenings on the screened in back porch watching the golfers stroll by.
Location
State NC
County Carteret
Community Brandywine Bay
Zoning res
Direction Highway 70 West to Brandywine Bay. Turn Right on Lord Granville. 4th street on the Left.
Location Details Mainland
Rooms
Basement None
Primary Bedroom Level Primary Living Area
Interior
Interior Features Foyer, Whirlpool, Master Downstairs, 9Ft+ Ceilings, Tray Ceiling(s), Vaulted Ceiling(s), Ceiling Fan(s), Pantry, Walk-in Shower, Walk-In Closet(s)
Heating Heat Pump
Cooling Central Air, Zoned
Flooring LVT/LVP, Carpet, Tile
Fireplaces Type Gas Log
Fireplace Yes
Window Features Blinds
Appliance Stove/Oven - Electric, Microwave - Built-In, Dishwasher
Laundry Hookup - Dryer, Washer Hookup, Inside
Exterior
Exterior Feature None
Garage Paved
Garage Spaces 2.0
Pool None
Utilities Available Community Water
Waterfront Description None
Roof Type Architectural Shingle
Porch Open, Deck, Enclosed, Porch, Screened
Building
Lot Description On Golf Course, Cul-de-Sac Lot
Story 2
Entry Level Two
Foundation Slab
Sewer Community Sewer
Structure Type None
New Construction No
Others
Tax ID 6346.08.98.6460000
Acceptable Financing Cash, Conventional, FHA, USDA Loan, VA Loan
Listing Terms Cash, Conventional, FHA, USDA Loan, VA Loan
Special Listing Condition None
Read Less Info
Want to know what your home might be worth? Contact us for a FREE valuation!

Our team is ready to help you sell your home for the highest possible price ASAP

GET MORE INFORMATION

Sherri Mayes
Broker In Charge | License ID: 214350
Broker In Charge License ID: 214350



