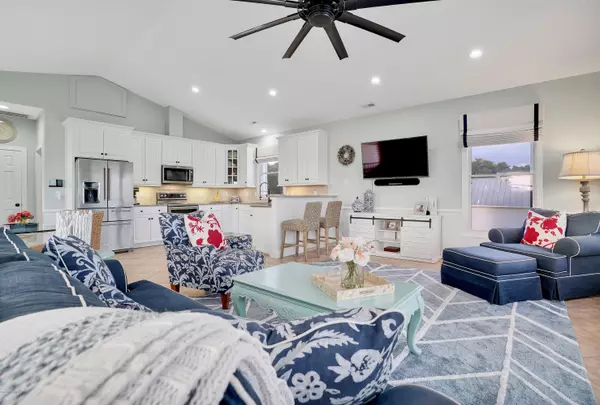For more information regarding the value of a property, please contact us for a free consultation.
Key Details
Sold Price $760,000
Property Type Single Family Home
Sub Type Single Family Residence
Listing Status Sold
Purchase Type For Sale
Square Footage 2,312 sqft
Price per Sqft $328
Subdivision Not In Subdivision
MLS Listing ID 100245381
Sold Date 12/18/20
Style Wood Frame
Bedrooms 3
Full Baths 3
Half Baths 1
HOA Y/N No
Originating Board North Carolina Regional MLS
Year Built 2003
Lot Size 7,405 Sqft
Acres 0.17
Lot Dimensions irregular
Property Description
Nestled peacefully on the banks overlooking the intracoastal waterway this 3 bedroom 3.5 bath coastal inspired home is flooded with natural light and clean open entertaining spaces. As you enter the first floor you are immediately greeted with openness and direct water views. As you meander to the second floor 3 graciously sized bedrooms await you. Your master suite offers unparalleled water views that are further enhanced by the private deck. Ascending to the third floor you are immediately engulfed with immersive views of the ICW and the south end of Topsail Island. Make your way down to the maintenance free fenced in back yard and private dock. Additional updates include new appliances, updated bathrooms, updated flooring, newer roof, astro turf fenced yard, hurricane shutters, custom shades, and built-ins. This meticulously maintained home is an incredible gateway to an amazing waterfront lifestyle.
Location
State NC
County Pender
Community Not In Subdivision
Zoning RP
Direction From Highway 17 North take a right on Sloop Pointe Loop, take a right on Hickory Point Rd, and home is at the end of the road on the left.
Location Details Mainland
Rooms
Basement None
Primary Bedroom Level Non Primary Living Area
Interior
Interior Features Foyer, Elevator, 9Ft+ Ceilings, Vaulted Ceiling(s), Ceiling Fan(s), Pantry, Reverse Floor Plan, Walk-in Shower
Heating Heat Pump
Cooling Central Air, Zoned
Flooring LVT/LVP, Tile
Fireplaces Type None
Fireplace No
Window Features Blinds
Appliance Washer, Stove/Oven - Electric, Refrigerator, Microwave - Built-In, Dryer, Dishwasher, Convection Oven
Laundry In Hall
Exterior
Exterior Feature Shutters - Board/Hurricane
Garage Off Street, On Site, Paved
Garage Spaces 1.0
Utilities Available Community Water
Waterfront Yes
Waterfront Description Boat Lift,Bulkhead,Canal Front,ICW View
View Canal, Marsh View, Sound View, Water
Roof Type Metal
Porch Open, Covered, Deck, Patio, Porch
Building
Lot Description Dead End
Story 3
Entry Level Three Or More
Foundation Other, Slab
Sewer Septic On Site
Water Well
Structure Type Shutters - Board/Hurricane
New Construction No
Others
Tax ID 4213-47-7158-0000
Acceptable Financing Cash, Conventional, FHA, VA Loan
Listing Terms Cash, Conventional, FHA, VA Loan
Special Listing Condition None
Read Less Info
Want to know what your home might be worth? Contact us for a FREE valuation!

Our team is ready to help you sell your home for the highest possible price ASAP

GET MORE INFORMATION

Sherri Mayes
Broker In Charge | License ID: 214350
Broker In Charge License ID: 214350



