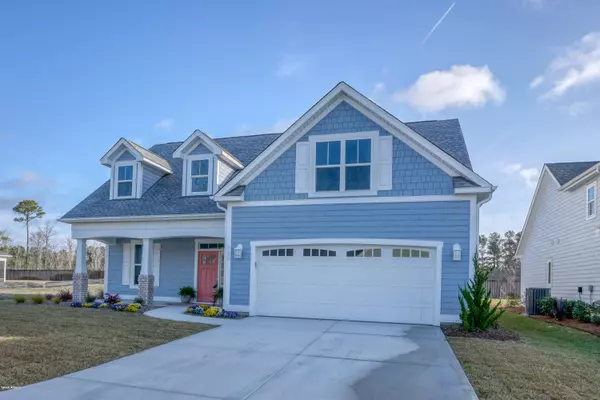For more information regarding the value of a property, please contact us for a free consultation.
Key Details
Sold Price $389,000
Property Type Single Family Home
Sub Type Single Family Residence
Listing Status Sold
Purchase Type For Sale
Square Footage 2,551 sqft
Price per Sqft $152
Subdivision Wyndwater
MLS Listing ID 100210434
Sold Date 07/01/20
Style Wood Frame
Bedrooms 3
Full Baths 2
Half Baths 1
HOA Fees $1,020
HOA Y/N Yes
Originating Board North Carolina Regional MLS
Year Built 2020
Lot Size 9,583 Sqft
Acres 0.22
Property Description
Come see this gorgeous 3 BR, 2 1/2 bath home in the sought after Wyndwater neighborhood by Swaney Construction! This home is nothing less than stunning-- and is loaded with high end design selections! With an open floor plan that is perfect for entertaining, the kitchen boasts white cabinetry, stainless appliances, a large eat- in island, granite counter tops, and white subway tile back splash. Off the kitchen, there is a also a large conditioned storage space that can be used as a pantry. The master suite is conveniently located downstairs with a large walk in closet with custom shelving and a gorgeous master bathroom with his/her sinks, a walk in shower, and a soaking tub. Upstairs you will find two additional bedrooms, a full bath, and two amazing bonus room spaces! As far as location, this property has it all--it is conveniently located close to Wyndwater's amenities (pool and clubhouse) and the public boat ramp is a few minutes away as well! Welcome home to this coastal charmer!
Location
State NC
County Pender
Community Wyndwater
Zoning Pender
Direction From Wilmington, take 17 N. Make a right onto Sloop Point Loop Rd. Approximately 2 miles up the road, Wyndwater will be on your left. Turn left into the subdivision and go straight back through the neighborhood past the pool and clubhouse. 320 Aurora will be on your right.
Location Details Mainland
Rooms
Basement None
Primary Bedroom Level Primary Living Area
Interior
Interior Features Master Downstairs, 9Ft+ Ceilings, Tray Ceiling(s), Ceiling Fan(s), Pantry, Walk-in Shower, Walk-In Closet(s)
Heating Electric, Heat Pump
Cooling Central Air, Zoned
Flooring Carpet, Tile, Wood
Fireplaces Type Gas Log
Fireplace Yes
Laundry Inside
Exterior
Exterior Feature Irrigation System
Garage On Site, Paved
Garage Spaces 2.0
Pool None
Utilities Available Community Water
Waterfront No
Waterfront Description None
Roof Type Architectural Shingle
Accessibility None
Porch Patio, Porch, Screened
Building
Story 2
Entry Level Two
Foundation Slab
Sewer Community Sewer
Structure Type Irrigation System
New Construction Yes
Others
Tax ID 4214-13-1528-0000
Acceptable Financing Cash, Conventional, VA Loan
Listing Terms Cash, Conventional, VA Loan
Special Listing Condition None
Read Less Info
Want to know what your home might be worth? Contact us for a FREE valuation!

Our team is ready to help you sell your home for the highest possible price ASAP

GET MORE INFORMATION

Sherri Mayes
Broker In Charge | License ID: 214350
Broker In Charge License ID: 214350



