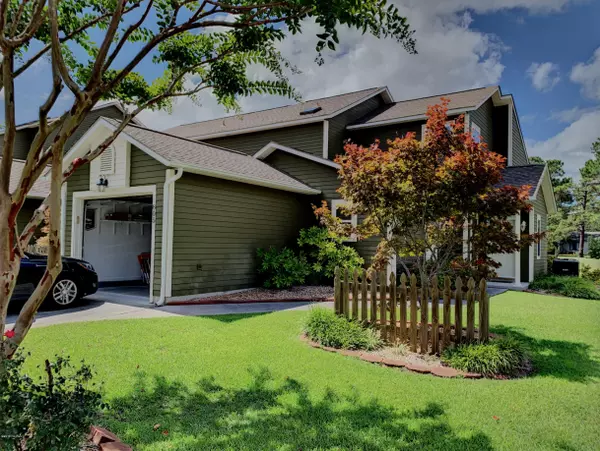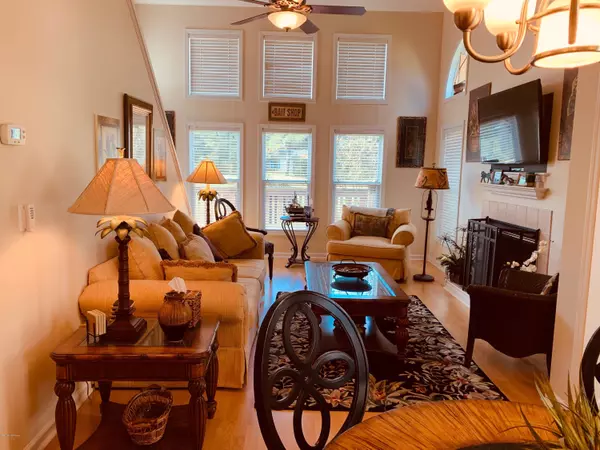For more information regarding the value of a property, please contact us for a free consultation.
Key Details
Sold Price $196,000
Property Type Condo
Sub Type Condominium
Listing Status Sold
Purchase Type For Sale
Square Footage 1,440 sqft
Price per Sqft $136
Subdivision Brandywine Bay
MLS Listing ID 100183350
Sold Date 11/04/19
Style Wood Frame
Bedrooms 2
Full Baths 2
Half Baths 1
HOA Fees $3,518
HOA Y/N Yes
Originating Board North Carolina Regional MLS
Year Built 1996
Property Description
Absolutely gorgeous move-in ready, end unit condo in the sought after Cedarwood Village in Brandywine. This 2nd home and very lightly used condo has been meticulously maintained, with gorgeous views out back of Hole 4 and the water feature of Brandywine golf course. 1st floor master bedroom with ensuite master bath with updated walk-in shower and granite counters. Lots of storage with under the stairs closet as well as foyer closet and closets in each bedroom. Beautifully updated kitchen with granite counters, upscale cabinetry, and stainless steel appliances. Fantastic enclosed loft/3rd bedroom ready for your friends and family as well as the spacious guest bedroom. Great fenced in rear patio for some potted gardening and/or for your small pet. Cedarwood Village offers its own private swimming pool and all exterior maintenance, and yard work carried out by the exceptional HOA of Cedarwood Village.
Location
State NC
County Carteret
Community Brandywine Bay
Zoning sfh
Direction From Hwy 24, turn into Brandywine Golf course side. Go to first stop sign and take a left into Lord Granville. Cedarwood Village is on your immediate left.
Location Details Mainland
Rooms
Primary Bedroom Level Primary Living Area
Interior
Interior Features Master Downstairs, Vaulted Ceiling(s), Ceiling Fan(s), Walk-in Shower, Walk-In Closet(s)
Heating Heat Pump
Cooling Central Air
Flooring Carpet, Laminate
Fireplaces Type Gas Log
Fireplace Yes
Window Features Blinds
Appliance Water Softener, Washer, Stove/Oven - Electric, Refrigerator, Microwave - Built-In, Dryer, Dishwasher, Cooktop - Electric
Exterior
Garage Assigned, Paved
Garage Spaces 1.0
Utilities Available Community Water
Waterfront No
Roof Type Composition
Porch Deck, Patio
Building
Story 1
Entry Level End Unit,Two
Foundation Slab
Sewer Community Sewer
New Construction No
Others
Tax ID 6356.09.15.2002000
Acceptable Financing Cash, Conventional
Listing Terms Cash, Conventional
Special Listing Condition None
Read Less Info
Want to know what your home might be worth? Contact us for a FREE valuation!

Our team is ready to help you sell your home for the highest possible price ASAP

GET MORE INFORMATION

Sherri Mayes
Broker In Charge | License ID: 214350
Broker In Charge License ID: 214350



