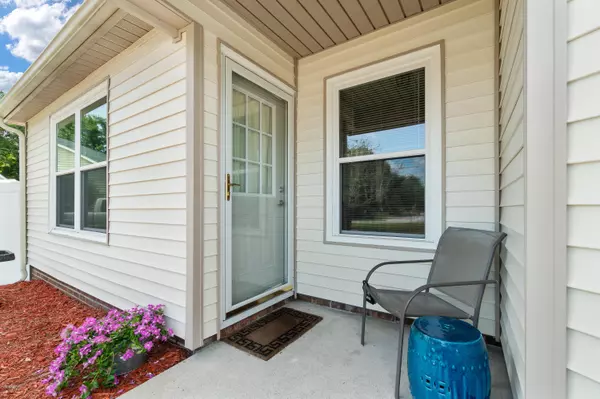For more information regarding the value of a property, please contact us for a free consultation.
Key Details
Sold Price $155,000
Property Type Single Family Home
Sub Type Single Family Residence
Listing Status Sold
Purchase Type For Sale
Square Footage 1,196 sqft
Price per Sqft $129
Subdivision White Sands
MLS Listing ID 100230039
Sold Date 09/24/20
Style Wood Frame
Bedrooms 3
Full Baths 2
HOA Y/N No
Originating Board North Carolina Regional MLS
Year Built 1985
Lot Size 0.295 Acres
Acres 0.29
Lot Dimensions 34 x 161 x 155 x 131
Property Description
This adorable 3 bedroom and 2 full bath with single garage is up for the taking! Several new updates have been done for a very special touch! New floors in the kitchen and the two baths, new sinks, fixtures, cabinets and new toilets in both baths. Newer carpet (one year old) and new paint in a lot of the rooms. Kitchen was just completed. New fireplace surround with custom tile. This open floor plan is great for anyone! And the kitchen has an amazing walk in pantry! Newer roof! Outside you have an incredible living space with a patio and beautiful trellis that also has a pond water view! Wonderful neighbors all around in this cul de sac location! One year buyers home warranty that provides coverage from the sellers with Americas Preferred Home Warranty ! Only a $50 deductible and you choose your own contractor if any appliance should break! Also covers some parts of the roof and such! Come home to this beauty of a home!
Location
State NC
County Carteret
Community White Sands
Zoning Residential
Direction Take Chatham Street (Old 70) to White Sands entrance. Turn left at first street Sunrise and house is in the middle of the cul de sac .
Location Details Mainland
Rooms
Basement None
Primary Bedroom Level Primary Living Area
Interior
Interior Features Master Downstairs, 9Ft+ Ceilings, Ceiling Fan(s), Pantry, Eat-in Kitchen
Heating Heat Pump
Cooling Central Air
Flooring LVT/LVP, Carpet
Window Features Blinds
Appliance Stove/Oven - Electric, Refrigerator, Disposal, Dishwasher
Laundry Hookup - Dryer, Washer Hookup
Exterior
Garage Paved
Garage Spaces 1.0
Waterfront No
View Pond
Roof Type Shingle,Composition
Accessibility None
Porch Patio
Building
Lot Description Cul-de-Sac Lot
Story 1
Entry Level One
Foundation Slab
Sewer Municipal Sewer
Water Municipal Water
New Construction No
Others
Tax ID 6348.05.09.9107000
Acceptable Financing Cash, Conventional, FHA, USDA Loan, VA Loan
Listing Terms Cash, Conventional, FHA, USDA Loan, VA Loan
Special Listing Condition None
Read Less Info
Want to know what your home might be worth? Contact us for a FREE valuation!

Our team is ready to help you sell your home for the highest possible price ASAP

GET MORE INFORMATION

Sherri Mayes
Broker In Charge | License ID: 214350
Broker In Charge License ID: 214350



