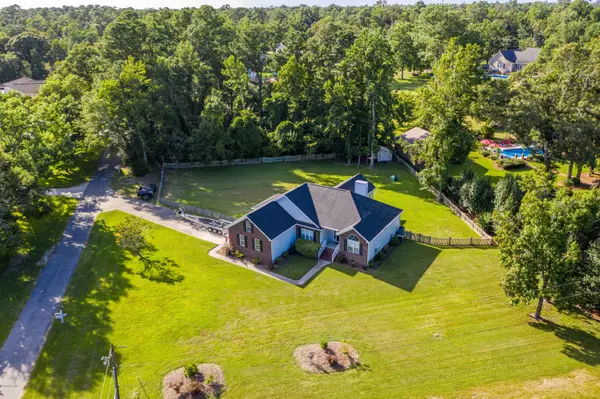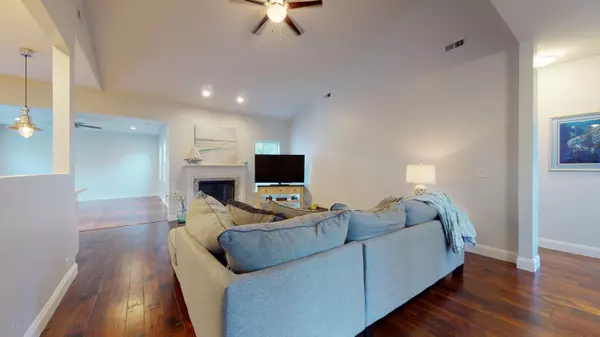For more information regarding the value of a property, please contact us for a free consultation.
Key Details
Sold Price $353,535
Property Type Single Family Home
Sub Type Single Family Residence
Listing Status Sold
Purchase Type For Sale
Square Footage 2,414 sqft
Price per Sqft $146
Subdivision Oakvale
MLS Listing ID 100228749
Sold Date 09/03/20
Style Wood Frame
Bedrooms 3
Full Baths 2
HOA Y/N No
Originating Board North Carolina Regional MLS
Year Built 1998
Lot Size 0.679 Acres
Acres 0.68
Lot Dimensions 200x157x199x155
Property Description
Presented for sale is this completely updated home, located off the sought after Scotts Hill Loop. Located within 1.3 miles of Sailfish marina, this home offers the best of the coastal lifestyle. Featuring hardwood floors throughout and a desirable open floor-plan with vaulted ceilings. The living area offers an electric fireplace with stone accents, expanding into the chef's kitchen. The kitchen features elegant white quartz countertops, farm sink, stainless steel appliances and white cabinets with updated hardware. There is an additional living space off the kitchen with access to the deck and large fenced back yard. The first level also includes a formal dining room, 2 large bedrooms, completely updated full bathroom and the master suite. The master suite features access to the deck, a large walk-in closet and updated bathroom with dual vanity, tile flooring and tiled walk-in shower. The finished room over the garage offers brand new carpet, plumbing for a half bathroom and access to the huge walk-in attic for storage. The roof was replaced in 2019 with a warranty. The HVAC was replaced in 2017 and the crawl space includes a vapor barrier and dehumidifier. The home is located within a short drive to Wrightsville Beach and Mayfaire Shopping center.
Location
State NC
County Pender
Community Oakvale
Zoning R20C
Direction Take Market Street towards Porter's Neck. Continue onto US-17N towards Topsail. Turn right onto Scotts Hill Loop Rd. Turn right onto Oakvale Dr. Property is located on the right.
Location Details Mainland
Rooms
Basement Crawl Space
Primary Bedroom Level Primary Living Area
Interior
Interior Features Master Downstairs, 9Ft+ Ceilings, Vaulted Ceiling(s), Ceiling Fan(s), Pantry, Walk-in Shower, Walk-In Closet(s)
Heating Forced Air, Heat Pump
Cooling Central Air
Flooring Carpet, Tile, Wood
Window Features Blinds
Appliance Stove/Oven - Electric, Microwave - Built-In, Disposal, Dishwasher
Laundry Inside
Exterior
Garage Off Street, Paved
Garage Spaces 2.0
Waterfront No
Roof Type Shingle
Porch Deck
Building
Lot Description Corner Lot
Story 1
Entry Level One,One and One Half
Sewer Septic On Site
Water Municipal Water
New Construction No
Others
Tax ID 3270-69-2607-0000
Acceptable Financing Cash, Conventional, FHA, VA Loan
Listing Terms Cash, Conventional, FHA, VA Loan
Special Listing Condition None
Read Less Info
Want to know what your home might be worth? Contact us for a FREE valuation!

Our team is ready to help you sell your home for the highest possible price ASAP

GET MORE INFORMATION

Sherri Mayes
Broker In Charge | License ID: 214350
Broker In Charge License ID: 214350



