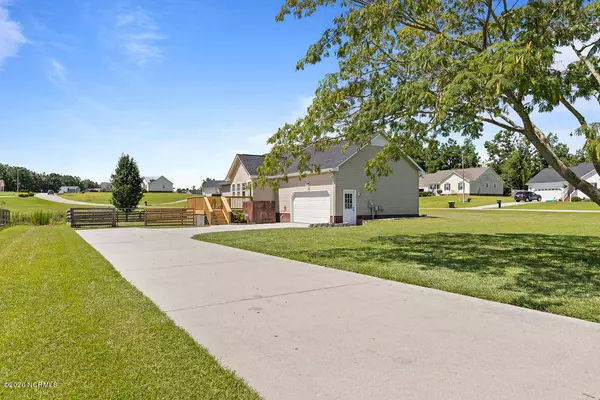For more information regarding the value of a property, please contact us for a free consultation.
Key Details
Sold Price $182,000
Property Type Single Family Home
Sub Type Single Family Residence
Listing Status Sold
Purchase Type For Sale
Square Footage 1,553 sqft
Price per Sqft $117
Subdivision Kanton Ridge
MLS Listing ID 100228931
Sold Date 09/18/20
Style Wood Frame
Bedrooms 3
Full Baths 2
HOA Y/N No
Originating Board North Carolina Regional MLS
Year Built 1999
Lot Size 0.491 Acres
Acres 0.49
Lot Dimensions Irregular
Property Description
This beautiful 3 bedroom, 2 bathroom home has recently been remodeled and is an absolute must see! You'll immediately notice the huge yard that sits on 0.49 acres, the space between you and your neighbors and the HUGE driveway! There is a good sized covered front porch with plenty of room for chairs or benches.
Inside you will walk into the living area complete with vaulted ceilings, fireplace and mantle.
From the living room you will find an absolutely stunning kitchen! You'll love the white cabinets, white tile black splash and updated light fixtures. From there you can easily access the wooden deck in the back yard.
NO CARPET throughout the entire home !!! The bathrooms have been remodeled as well with new tiling, white cabinets and silver accent.
The master bedroom is a great size and there is a door to access your very own bathroom and walk in closet. Immediately upon opening the door you will see a lovely updated vanity and sink. To the left there is a door to enter your bath & shower, to the right there is another door to access your walk in closet!
This is an all around great property and worth a tour. Call today to book an appointment or for more information.
Location
State NC
County Onslow
Community Kanton Ridge
Zoning R-15
Direction From Camp Lejeune main gate. Take US-17 S towards Wilmington Hwy to Dawson Cabin Rd. Use two left lanes to merge onto US-17S towards wilmington. Continue onto Dawson Cabin Rd, Right on Kanton, Right on Eastridge Ct, Right on Crest Place
Location Details Mainland
Rooms
Primary Bedroom Level Primary Living Area
Interior
Interior Features Master Downstairs, Vaulted Ceiling(s), Ceiling Fan(s), Walk-In Closet(s)
Heating Heat Pump
Cooling Central Air
Flooring Laminate, Tile
Fireplaces Type Gas Log
Fireplace Yes
Window Features Blinds
Exterior
Exterior Feature None
Parking Features Off Street, Paved
Garage Spaces 2.0
Roof Type Architectural Shingle,Shingle
Porch Covered, Deck, Enclosed, Porch
Building
Story 1
Entry Level One
Foundation Slab
Sewer Septic On Site
Water Municipal Water
Structure Type None
New Construction No
Others
Tax ID 739b-109
Acceptable Financing Cash, Conventional, FHA, USDA Loan, VA Loan
Listing Terms Cash, Conventional, FHA, USDA Loan, VA Loan
Special Listing Condition None
Read Less Info
Want to know what your home might be worth? Contact us for a FREE valuation!

Our team is ready to help you sell your home for the highest possible price ASAP

GET MORE INFORMATION

Sherri Mayes
Broker In Charge | License ID: 214350
Broker In Charge License ID: 214350



