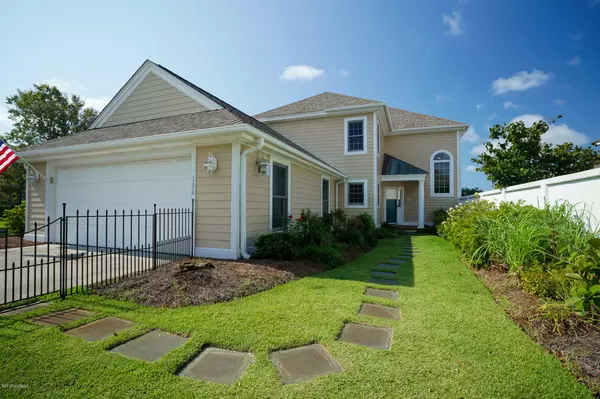For more information regarding the value of a property, please contact us for a free consultation.
Key Details
Sold Price $335,000
Property Type Single Family Home
Sub Type Single Family Residence
Listing Status Sold
Purchase Type For Sale
Square Footage 2,115 sqft
Price per Sqft $158
Subdivision Brandywine Bay
MLS Listing ID 100184478
Sold Date 11/14/19
Style Wood Frame
Bedrooms 3
Full Baths 3
Half Baths 1
HOA Fees $1,800
HOA Y/N Yes
Originating Board North Carolina Regional MLS
Year Built 1996
Lot Size 0.320 Acres
Acres 0.32
Lot Dimensions Irregular
Property Description
Immaculate and well maintained single family residence in desirable Brandywine Bay. Home is located at the end of a cul-de-sac with gorgeous waterviews! Home boasts new flooring throughout, all new interior paint, new blinds, and a new HVAC system downstairs (upstairs was replaced last year) to name a few! Beautiful fenced in courtyard at the front entrance and a 2 car garage convenient to the kitchen entrance. Master bedroom is on the primary living level and two additional guest rooms upstairs with their own bathrooms. Relax on the covered side porch or the rear deck that faces Bogue Sound. Brandywine Bay features a community pool, playground, and tennis included in your HOA. Don't miss out on this wonderful opportunity!
Location
State NC
County Carteret
Community Brandywine Bay
Zoning Residential
Direction Hwy 24 to Brandywine. From Morehead, turn left into Brandywine (Soundside). Take your first right onto Core Drive. Right onto Pine Bluff Drive and your next right onto Dunstan Lane. House will be at the end on the right. 106 Dunstan Lane
Location Details Mainland
Rooms
Basement None
Primary Bedroom Level Primary Living Area
Interior
Interior Features Foyer, Master Downstairs, Vaulted Ceiling(s), Ceiling Fan(s), Walk-in Shower
Heating Heat Pump
Cooling Central Air
Flooring LVT/LVP
Fireplaces Type Gas Log
Fireplace Yes
Appliance Stove/Oven - Electric, Refrigerator, Dishwasher, Cooktop - Electric
Laundry Laundry Closet, In Garage
Exterior
Exterior Feature None
Garage On Site, Paved
Garage Spaces 2.0
Waterfront No
Waterfront Description ICW View,Sound Side,Water Access Comm,Waterfront Comm
Roof Type Architectural Shingle
Accessibility None
Porch Covered, Deck
Building
Lot Description Cul-de-Sac Lot
Story 2
Entry Level One and One Half
Foundation Slab
Sewer Municipal Sewer
Water Municipal Water
Structure Type None
New Construction No
Others
Tax ID 635613030891000
Acceptable Financing Cash, Conventional
Listing Terms Cash, Conventional
Special Listing Condition None
Read Less Info
Want to know what your home might be worth? Contact us for a FREE valuation!

Our team is ready to help you sell your home for the highest possible price ASAP

GET MORE INFORMATION

Sherri Mayes
Broker In Charge | License ID: 214350
Broker In Charge License ID: 214350



