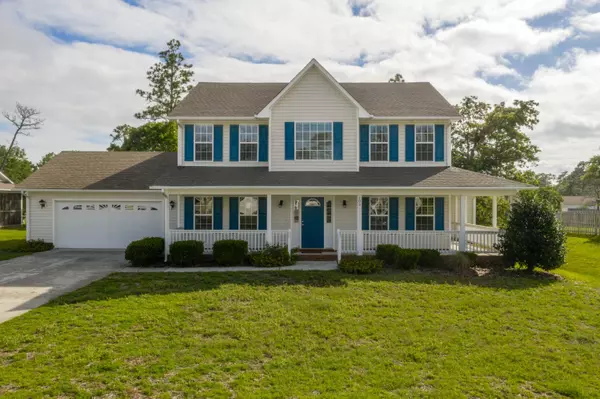For more information regarding the value of a property, please contact us for a free consultation.
Key Details
Sold Price $272,500
Property Type Single Family Home
Sub Type Single Family Residence
Listing Status Sold
Purchase Type For Sale
Square Footage 2,491 sqft
Price per Sqft $109
Subdivision Star Hill North
MLS Listing ID 100225324
Sold Date 11/25/20
Style Wood Frame
Bedrooms 4
Full Baths 2
Half Baths 1
HOA Fees $55
HOA Y/N Yes
Originating Board North Carolina Regional MLS
Year Built 2005
Lot Size 0.460 Acres
Acres 0.46
Lot Dimensions 103 x 195 x 103 x 195
Property Description
This is a beautiful 2 story move in ready home in the Star Hill North community. Situated in Cape Carteret close to the beautiful Crystal Coast Beaches and centrally located between Camp Lejeune and MCAS Cherry Point. The home has plenty of space for everyone and everything and includes both a formal living room and large family room with a fireplace. A formal dining room leads through to the kitchen which is spacious and includes a sizeable breakfast nook with pendant lighting. Additionally, there is a great Carolina Room which has access to the wrap around front porch. Upstairs will not disappoint either. The oversized master bedroom has a fireplace and leads to the master bath with a jetted tub. The remaining 3 bedrooms all share a full bathroom. There is a good size back yard which has a privacy fence to allow you to enjoy spending time outdoors. Take a look at the virtual tour which will guide you through this lovely home if you are unable to come and see it in person.
Location
State NC
County Carteret
Community Star Hill North
Zoning R
Direction Highway 24 to Cape Carteret. Left on Taylor Notion Road. Right on Star Hill, Right on St. Augustine, Left on Quail Wood Court. Right on Bahia. Left on Tifton Cirlce. Home is on the left.
Location Details Mainland
Rooms
Primary Bedroom Level Non Primary Living Area
Interior
Interior Features Foyer, Ceiling Fan(s), Walk-In Closet(s)
Heating Heat Pump
Cooling Central Air
Window Features Blinds
Appliance Stove/Oven - Electric, Refrigerator, Microwave - Built-In, Dishwasher
Exterior
Exterior Feature None
Garage Off Street, Paved
Garage Spaces 2.0
Waterfront No
Waterfront Description None
Roof Type Shingle
Porch Patio
Building
Story 2
Entry Level Two
Foundation Slab
Sewer Septic On Site
Water Municipal Water
Structure Type None
New Construction No
Others
Tax ID 538500757357000
Acceptable Financing Cash, Conventional, FHA, VA Loan
Listing Terms Cash, Conventional, FHA, VA Loan
Special Listing Condition None
Read Less Info
Want to know what your home might be worth? Contact us for a FREE valuation!

Our team is ready to help you sell your home for the highest possible price ASAP

GET MORE INFORMATION

Sherri Mayes
Broker In Charge | License ID: 214350
Broker In Charge License ID: 214350



