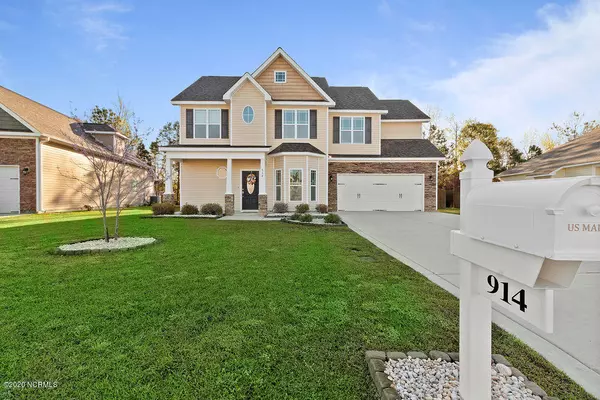For more information regarding the value of a property, please contact us for a free consultation.
Key Details
Sold Price $233,000
Property Type Single Family Home
Sub Type Single Family Residence
Listing Status Sold
Purchase Type For Sale
Square Footage 2,186 sqft
Price per Sqft $106
Subdivision Carolina Plantations
MLS Listing ID 100212263
Sold Date 05/21/20
Style Wood Frame
Bedrooms 4
Full Baths 2
Half Baths 1
HOA Fees $206
HOA Y/N Yes
Originating Board North Carolina Regional MLS
Year Built 2011
Lot Size 0.290 Acres
Acres 0.29
Lot Dimensions Irregular
Property Description
Updated and Upgraded!! Check out this gorgeous Carolina Plantations home with new paint and flooring throughout! Move-in ready with smart lighting, programmable Nest thermostats, Ring doorbell and security system, controllable through your phone or Alexa! You will love this spacious floorplan featuring 4 bedrooms/2.5 baths, formal dining room, and screened porch. The living room features an upgraded programmable electric fireplace and opens to the kitchen. Featuring new tile flooring, stainless steel appliances and tons of cabinet space, you will enjoy entertaining more than ever! Spend your evenings relaxing on the screened in porch, overlooking the large back yard with privacy fence. Upstairs, the master suite and three large guest rooms allow plenty of space for guests. The master bedroom features a tray ceiling, huge walk-in closet and attached bath with a large walk-in shower, soaking tub, and dual vanities. Located in one of the best-situated neighborhoods in Jacksonville, you will love the nearby amenities and convenience. Home is situated on a cul-de-sac, limiting driveby traffic. Better than new construction, this one won't last long! Sellers are offering a one year home warranty! Check out all this home has to offer before it's too late!
Location
State NC
County Onslow
Community Carolina Plantations
Zoning R-10
Direction Carolina Plantations Blvd. to L on Merin Height Road. R on Arabella Dr. R on Periwinkle Ct. House on L.
Location Details Mainland
Rooms
Primary Bedroom Level Non Primary Living Area
Interior
Interior Features Tray Ceiling(s), Ceiling Fan(s), Walk-in Shower, Walk-In Closet(s)
Heating Heat Pump
Cooling Central Air, Zoned
Flooring Carpet, Laminate, Tile
Appliance Stove/Oven - Electric, Refrigerator, Microwave - Built-In, Ice Maker, Dishwasher
Laundry Hookup - Dryer, In Hall, Washer Hookup, Inside
Exterior
Parking Features Off Street, Paved
Garage Spaces 2.0
Roof Type Architectural Shingle
Porch Covered, Patio, Porch, Screened
Building
Lot Description Cul-de-Sac Lot
Story 2
Entry Level Two
Foundation Slab
Sewer Community Sewer
Water Municipal Water
New Construction No
Others
Tax ID 338j-22
Acceptable Financing Cash, Conventional, FHA, VA Loan
Listing Terms Cash, Conventional, FHA, VA Loan
Special Listing Condition None
Read Less Info
Want to know what your home might be worth? Contact us for a FREE valuation!

Our team is ready to help you sell your home for the highest possible price ASAP

GET MORE INFORMATION
Sherri Mayes
Broker In Charge | License ID: 214350
Broker In Charge License ID: 214350



