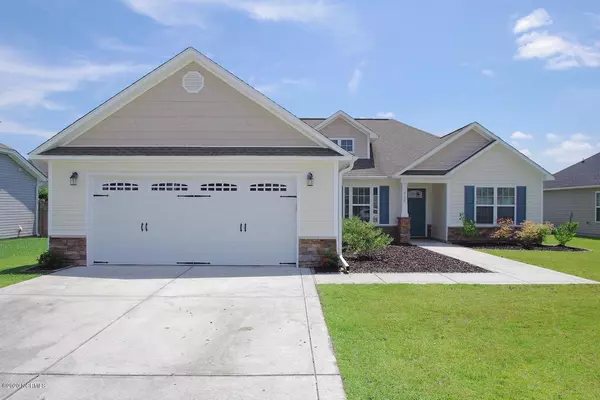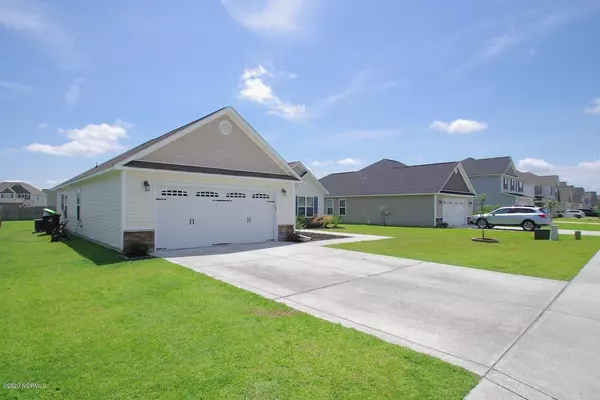For more information regarding the value of a property, please contact us for a free consultation.
Key Details
Sold Price $196,900
Property Type Single Family Home
Sub Type Single Family Residence
Listing Status Sold
Purchase Type For Sale
Square Footage 1,536 sqft
Price per Sqft $128
Subdivision Carolina Plantations
MLS Listing ID 100222597
Sold Date 08/10/20
Style Wood Frame
Bedrooms 3
Full Baths 2
HOA Fees $206
HOA Y/N Yes
Originating Board North Carolina Regional MLS
Year Built 2014
Lot Size 10,019 Sqft
Acres 0.23
Lot Dimensions 67x150x67x150
Property Description
Beautiful ''Carolina Forest Elementary School District'' home with no city taxes!! Move-in ready home featuring 3 bedrooms, 2 bathrooms and approx 1,536 heated square feet. Elegant curb appeal with easy-to-maintain vinyl siding, accented by stone and surrounded with a clean, classic landscape. The foyer welcomes you and opens to the large family room with vaulted ceiling, ceiling fan, and a beautiful fireplace surrounded by marble and topped with a custom mantle. Host special occasions in the formal dining room, perfect for entertaining. The kitchen features flat panel, staggered cabinets, a pantry, ample cabinet and counter-top prep space and a breakfast nook. Stainless appliances include a smooth-top range, microwave hood, and dishwasher. The master suite is approximately 17'x14' with an beautiful trey ceiling and ceiling fan. Relax and unwind in the luxurious master En-Suite bath featuring double vanity topped with cultured marble counters, full view custom mirror, ceramic tile flooring, ''brand new custom separate walk-in shower'' & large soaking tub. All this plus a huge walk-in-closet. Bedrooms 2 and 3 are very nicely sized. Separate laundry room leads in to the 2 car garage and there's an open patio for outdoor entertaining. All of these fantastic features make it easy to see that this move-in-ready home is your perfect choice. Don't miss this opportunity, call today!
Location
State NC
County Onslow
Community Carolina Plantations
Zoning R-10
Direction Western Blvd to Carolina Forest Drive, Straight across Ramsey Road at light, into Carolina Plantations. Straight on Carolina Plantations Blvd to stop sign. Left on Merin Height Rd. 1st Right on Arabella Dr. 5th left on Roswell Ln, home is on the left
Location Details Mainland
Rooms
Primary Bedroom Level Primary Living Area
Interior
Interior Features Master Downstairs, Tray Ceiling(s), Vaulted Ceiling(s), Ceiling Fan(s), Pantry, Reverse Floor Plan, Walk-in Shower, Walk-In Closet(s)
Heating Heat Pump
Cooling Central Air
Flooring Laminate, Tile
Window Features Thermal Windows,Blinds
Appliance See Remarks, Washer, Stove/Oven - Electric, Refrigerator, Microwave - Built-In, Dryer, Disposal, Dishwasher
Laundry Inside
Exterior
Parking Features Off Street, On Site, Paved
Garage Spaces 2.0
Roof Type Shingle
Porch Open, Covered, Patio, Porch
Building
Story 1
Entry Level One
Foundation Slab
Sewer Community Sewer
Water Municipal Water
New Construction No
Others
Tax ID 338m-149
Acceptable Financing Cash, Conventional, FHA, USDA Loan, VA Loan
Listing Terms Cash, Conventional, FHA, USDA Loan, VA Loan
Special Listing Condition None
Read Less Info
Want to know what your home might be worth? Contact us for a FREE valuation!

Our team is ready to help you sell your home for the highest possible price ASAP

GET MORE INFORMATION
Sherri Mayes
Broker In Charge | License ID: 214350
Broker In Charge License ID: 214350



