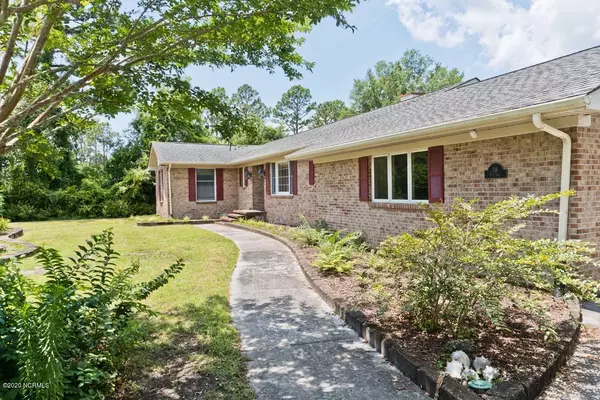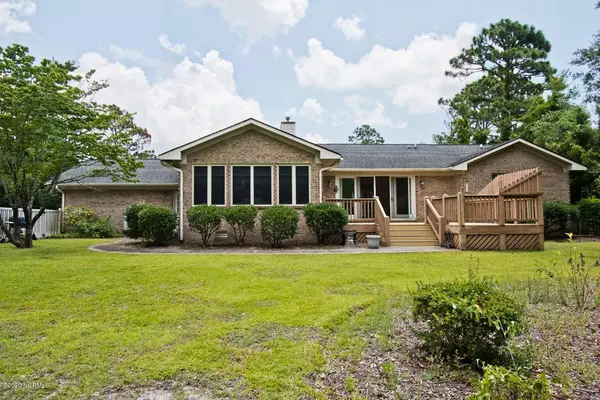For more information regarding the value of a property, please contact us for a free consultation.
Key Details
Sold Price $257,000
Property Type Single Family Home
Sub Type Single Family Residence
Listing Status Sold
Purchase Type For Sale
Square Footage 2,175 sqft
Price per Sqft $118
Subdivision Star Hill
MLS Listing ID 100227889
Sold Date 08/20/20
Style Wood Frame
Bedrooms 3
Full Baths 2
HOA Y/N No
Originating Board North Carolina Regional MLS
Year Built 1990
Annual Tax Amount $1,352
Lot Size 0.524 Acres
Acres 0.52
Lot Dimensions 102 x 224
Property Description
ALL ONE LEVEL HOME in Star Hill, Cape Carteret. Golf course behind house and a fenced back yard. This brick rancher is spacious with 3 BR and 2 Baths, living room dining room AND nice SUNROOM on the back! The entry foyer, LR and dining room have wood floors, BR's have carpet, baths have tile. Gas log fireplace in LR. Spacious deck from living room opens to large private backyard, perfect for entertaining! The sunroom also opens to a patio behind the garage. The kitchen has a Maytag gas range, microwave over stove, Bosch dishwasher and stainless steel Maytag fridge. Solid surface countertops with plenty of cabinets too! Ceiling fans in kitchen , LR and BR's. Double garage with plenty of storage. Desirable established neighborhood in the heart of Cape Carteret, where, for a very nominal annual fee, you can launch your boat into Bogue Sound from the town boat ramp! So close to grocery store, gym, library, banks, hardware, churches, restaurants, and beaches!! What more could you want??? This one will go fast!
Location
State NC
County Carteret
Community Star Hill
Zoning SFR
Direction From Hwy 24 west turn rt on Taylor Notion Rd, rt on Pine Lake, home on left
Location Details Mainland
Rooms
Basement Crawl Space, None
Primary Bedroom Level Primary Living Area
Interior
Interior Features Foyer, Master Downstairs, Ceiling Fan(s)
Heating Heat Pump
Cooling Central Air
Flooring Carpet, Tile, Wood
Fireplaces Type Gas Log
Fireplace Yes
Window Features Blinds
Appliance Vent Hood, Stove/Oven - Gas, Refrigerator, Microwave - Built-In, Dishwasher, Cooktop - Gas
Laundry Inside
Exterior
Exterior Feature Irrigation System, Gas Logs
Garage Paved
Garage Spaces 2.0
Pool None
Waterfront No
Waterfront Description None
Roof Type Shingle
Porch Open, Deck, Patio, Porch
Building
Lot Description On Golf Course
Story 1
Entry Level One
Sewer Septic On Site
Structure Type Irrigation System,Gas Logs
New Construction No
Others
Tax ID 538518415936000
Acceptable Financing Cash, Conventional
Listing Terms Cash, Conventional
Special Listing Condition None
Read Less Info
Want to know what your home might be worth? Contact us for a FREE valuation!

Our team is ready to help you sell your home for the highest possible price ASAP

GET MORE INFORMATION

Sherri Mayes
Broker In Charge | License ID: 214350
Broker In Charge License ID: 214350



