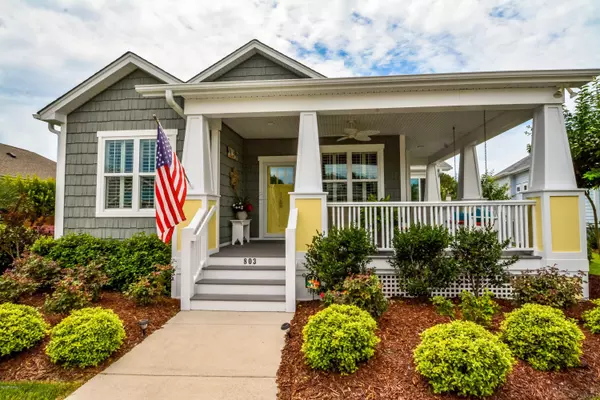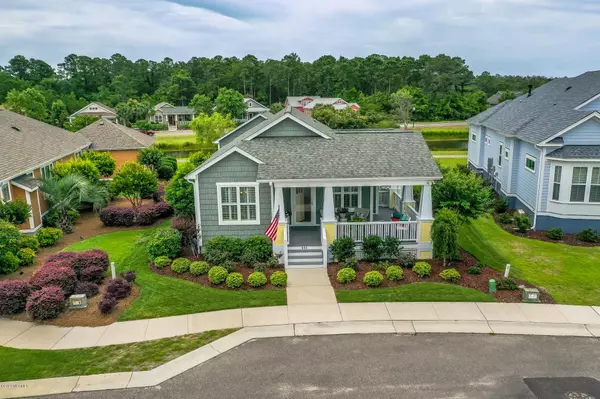For more information regarding the value of a property, please contact us for a free consultation.
Key Details
Sold Price $415,000
Property Type Single Family Home
Sub Type Single Family Residence
Listing Status Sold
Purchase Type For Sale
Square Footage 1,588 sqft
Price per Sqft $261
Subdivision Cades Cove
MLS Listing ID 100221501
Sold Date 07/17/20
Style Wood Frame
Bedrooms 3
Full Baths 2
HOA Fees $1,809
HOA Y/N Yes
Originating Board North Carolina Regional MLS
Year Built 2013
Lot Size 7,841 Sqft
Acres 0.18
Lot Dimensions 52x124x123x76
Property Description
LOCATION! LOCATION! LOCATION! This can be your beautiful home in the desirable Cades Cove Community built by a RESNET (Residential Energy Services Network) certified energy smart builder.
Stunning and serene pond view. Enjoy the peacefulness of the pond from the patio, deck and lush landscaping.
area. Welcome to this beautiful, meticulously maintained, maintenance free craftsman style home. Truly a place to call home. Beautifully appointed! Many upgrades including hardwood floors throughout, an enclosed three season room (not included in the square footage), Tankless Rinnai natural gas water heater, crown molding, granite counter tops, beautiful built-ins in the great room. Wrap around front porch. Kitchen with plenty or upper and lower soft close cabinets, expansive island, pantry with french doors, SS appliances.
Custom built-in shelving in master closet, Large rear entry garage. Crawl space is encapsulated with a dehumidifier. Two pull down attic areas with plenty of floored space for storage.
Sellers providing a 2-10 Home Warranty to Buyer.
Items that do not convey: Front porch swing, wall mounted shelves in the garage, garage gator, and washer/dryer.
Conveniently located to shops, restaurants, beaches and more. Walking distance to Historic Downtown Southport.
Location
State NC
County Brunswick
Community Cades Cove
Zoning X
Direction From Howe Street onto Robert Ruark Drive, turn left onto Cades Trail. Home will be down a ways on the right.
Location Details Mainland
Rooms
Basement Crawl Space, None
Primary Bedroom Level Primary Living Area
Interior
Interior Features Master Downstairs, 9Ft+ Ceilings, Ceiling Fan(s), Pantry, Walk-in Shower, Walk-In Closet(s)
Heating Natural Gas
Cooling Central Air
Flooring Tile, Wood
Fireplaces Type None
Fireplace No
Window Features Thermal Windows,Blinds
Appliance Stove/Oven - Electric, Refrigerator, Microwave - Built-In, Disposal, Dishwasher, Convection Oven
Laundry Inside
Exterior
Exterior Feature Irrigation System
Garage Off Street, On Site, Paved
Garage Spaces 2.0
Pool None
Utilities Available Natural Gas Connected
Waterfront No
View Pond, Water
Roof Type Architectural Shingle
Accessibility None
Porch Covered, Deck, Enclosed, Patio, Porch
Building
Story 1
Entry Level One
Sewer Municipal Sewer
Water Municipal Water
Architectural Style Patio
Structure Type Irrigation System
New Construction No
Others
Tax ID 237cc012
Acceptable Financing Cash, Conventional
Listing Terms Cash, Conventional
Special Listing Condition None
Read Less Info
Want to know what your home might be worth? Contact us for a FREE valuation!

Our team is ready to help you sell your home for the highest possible price ASAP

GET MORE INFORMATION

Sherri Mayes
Broker In Charge | License ID: 214350
Broker In Charge License ID: 214350



