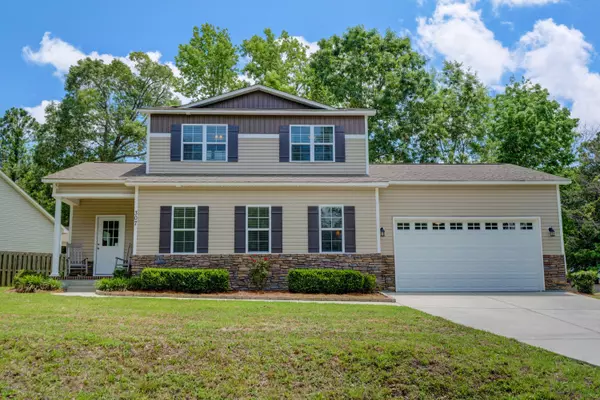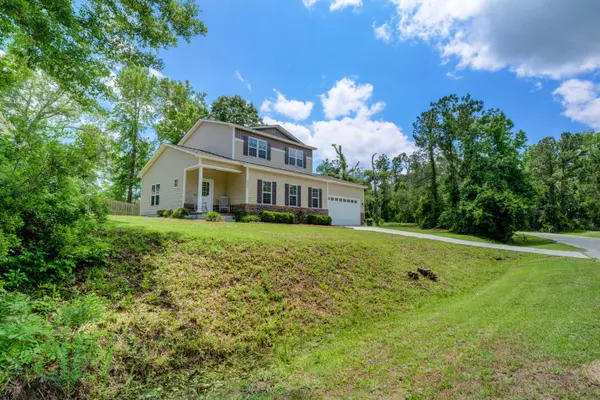For more information regarding the value of a property, please contact us for a free consultation.
Key Details
Sold Price $286,500
Property Type Single Family Home
Sub Type Single Family Residence
Listing Status Sold
Purchase Type For Sale
Square Footage 1,845 sqft
Price per Sqft $155
Subdivision Belvedere Plantation
MLS Listing ID 100219216
Sold Date 07/08/20
Style Wood Frame
Bedrooms 3
Full Baths 3
Half Baths 1
HOA Fees $45
HOA Y/N Yes
Originating Board North Carolina Regional MLS
Year Built 2013
Lot Size 0.258 Acres
Acres 0.26
Lot Dimensions 106x78x151x132
Property Description
This lovely home in the waterfront community of Belvedere Plantation sits on a quarter acre lot overlooking the golf course. The Intracoastal Waterway and the Harbor Village Marina are both just a short walk away. This home features 3 bedrooms, 3 full bathrooms, and 1 half bath. The open concept floor plan boasts of a large living room with hardwood flooring that flows right into the kitchen and dining area. The kitchen is up-fitted with granite countertops and stainless appliances. Right off of the kitchen is access to the garage that leads into the tiled mudroom, half bath, and laundry room. The first floor bedroom features its own private bathroom and could be used as a guest suite. Upstairs has a spacious master bedroom with a nice sized walk-in closet and the master bathroom features a double vanity, soaker tub, and walk-in shower. A third bedroom and full bath are also located upstairs. Off the back of the house is a large, open deck that overlooks the golf course. The neighborhood HOA dues are only $45 annually and have lenient restrictions, so bring your boat. The public boat ramp is just minutes down the road and the beautiful beaches of Topsail Island are just a stone's throw away. This home is in the highly sought after Topsail school district and is only 20 minutes to Wilmington.
Location
State NC
County Pender
Community Belvedere Plantation
Zoning PD
Direction Hwy 17 N to Hampstead. Left on Long Leaf Dr. Right on N Belvederee Dr. Cross over Country Club. Continue on S Belvedere Dr. Left on Lakeview Dr. Home will be on the right.
Location Details Mainland
Rooms
Basement None
Primary Bedroom Level Non Primary Living Area
Interior
Interior Features Mud Room, Solid Surface, 9Ft+ Ceilings, Ceiling Fan(s), Pantry, Walk-in Shower, Walk-In Closet(s)
Heating Forced Air
Cooling Central Air
Flooring Carpet, Tile, Wood
Fireplaces Type None
Fireplace No
Appliance Washer, Stove/Oven - Electric, Refrigerator, Microwave - Built-In, Dryer, Dishwasher
Laundry Inside
Exterior
Exterior Feature None
Garage On Site, Paved
Garage Spaces 2.0
Pool None
Utilities Available Community Water
Waterfront No
Waterfront Description None
Roof Type Architectural Shingle
Accessibility None
Porch Deck, Porch
Building
Story 2
Entry Level Two
Foundation Slab
Sewer Septic On Site
Structure Type None
New Construction No
Others
Tax ID 4203-95-5218-0000
Acceptable Financing Cash, Conventional, FHA, VA Loan
Listing Terms Cash, Conventional, FHA, VA Loan
Special Listing Condition None
Read Less Info
Want to know what your home might be worth? Contact us for a FREE valuation!

Our team is ready to help you sell your home for the highest possible price ASAP

GET MORE INFORMATION

Sherri Mayes
Broker In Charge | License ID: 214350
Broker In Charge License ID: 214350



