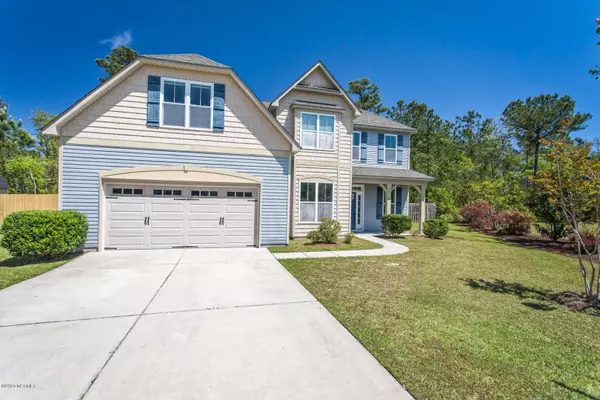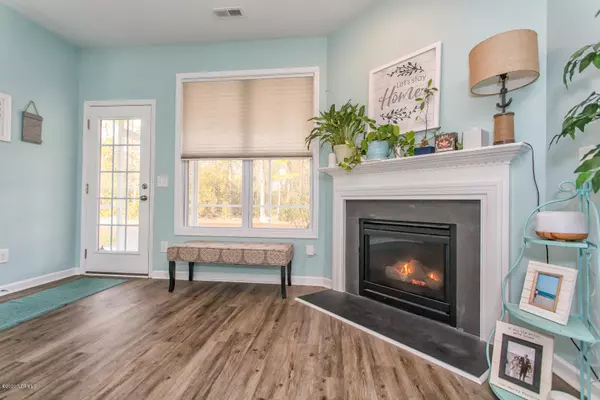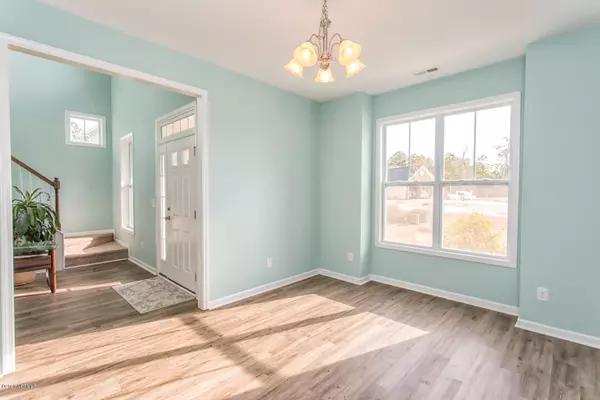For more information regarding the value of a property, please contact us for a free consultation.
Key Details
Sold Price $300,000
Property Type Single Family Home
Sub Type Single Family Residence
Listing Status Sold
Purchase Type For Sale
Square Footage 3,259 sqft
Price per Sqft $92
Subdivision Majestic Oaks
MLS Listing ID 100202687
Sold Date 05/05/20
Style Wood Frame
Bedrooms 4
Full Baths 3
Half Baths 1
HOA Fees $740
HOA Y/N Yes
Originating Board North Carolina Regional MLS
Year Built 2012
Lot Size 0.460 Acres
Acres 0.46
Lot Dimensions irregular
Property Description
Own your own piece of paradise!! This property offers serene private wooded views from your very own backyard. Just a few miles from the Hampstead Marina where you could be out in the water or in your boat in just a few minutes. The views from with-in are simply amazing. This house is move in ready and in a great location on a quiet cul-de-sac.
Upstairs features three very large bedrooms, a loft, and an additional room over the two car garage that would be perfect for a theater room, office, or playroom. The downstairs master bath encompasses a double vanity, soaker tub, separate shower, and walk-in closet. The kitchen has lots of counter space and a gas stove.
Throughout the home you will find wonderful features such as trey ceilings, a vaulted entryway, fenced in yard, screened in porch, and much more!
Location
State NC
County Pender
Community Majestic Oaks
Zoning R-15
Direction Highway 17 N to Hamstead. Turn right on Factory Road (flashing caution light just past Food Lion). Turn right on Majestic Oaks Drive.
Location Details Mainland
Rooms
Primary Bedroom Level Primary Living Area
Interior
Interior Features Foyer, Tray Ceiling(s), Vaulted Ceiling(s), Ceiling Fan(s), Pantry
Heating Heat Pump
Cooling Central Air
Exterior
Exterior Feature None
Garage On Site
Garage Spaces 2.0
Waterfront No
Roof Type Shingle
Porch Patio, Porch
Building
Story 2
Entry Level Two
Foundation Slab
Sewer Municipal Sewer
Water Municipal Water
Structure Type None
New Construction No
Others
Tax ID 3292-24-0358-0000
Acceptable Financing Cash, Conventional, FHA, USDA Loan, VA Loan
Listing Terms Cash, Conventional, FHA, USDA Loan, VA Loan
Special Listing Condition None
Read Less Info
Want to know what your home might be worth? Contact us for a FREE valuation!

Our team is ready to help you sell your home for the highest possible price ASAP

GET MORE INFORMATION

Sherri Mayes
Broker In Charge | License ID: 214350
Broker In Charge License ID: 214350



