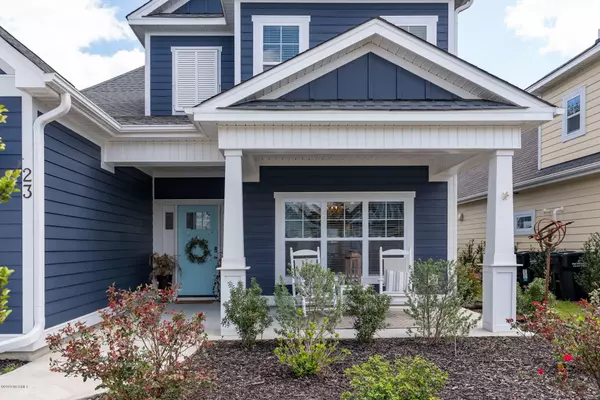For more information regarding the value of a property, please contact us for a free consultation.
Key Details
Sold Price $344,000
Property Type Single Family Home
Sub Type Single Family Residence
Listing Status Sold
Purchase Type For Sale
Square Footage 2,150 sqft
Price per Sqft $160
Subdivision Wyndwater
MLS Listing ID 100212103
Sold Date 06/17/20
Style Wood Frame
Bedrooms 3
Full Baths 2
Half Baths 1
HOA Fees $1,020
HOA Y/N Yes
Originating Board North Carolina Regional MLS
Year Built 2017
Lot Size 9,148 Sqft
Acres 0.21
Lot Dimensions 55x150
Property Description
Opportunity knocking in the Wyndwater development! Come check out this loaded 3 bedroom, 2.5 bathroom home. Features include a stunning first floor master suite with spacious walk-in closet and upgraded bathroom to include a contemporary curbless tile/spa shower and freestanding tub combo, formal dining room with coffered ceiling and wainscoting, a large eat-in island, barn door pantry, soft close cabinets, granite countertops, hardwood floors and much much more. Walk upstairs and find an adorable Jack and Jill setup. Exterior features include James Hardie siding, zoned irrigation, a pergola over the garage, and a screened in back porch. The list goes on and on. Looking for it all? Stop by 23 Viona today!
Location
State NC
County Pender
Community Wyndwater
Zoning PD
Direction Heading N on 17 to Sloop Point Rd, make right and continue past North Topsail Elementary to community entrance at West Craftsman Way. Make left into community and follow Craftsman W to stop sign at pool. Make left onto Aurora Place. Keep driving to Viona Lane. Make left. House on left.
Location Details Mainland
Rooms
Primary Bedroom Level Primary Living Area
Interior
Interior Features Foyer, Master Downstairs, 9Ft+ Ceilings, Tray Ceiling(s), Vaulted Ceiling(s), Ceiling Fan(s), Pantry, Walk-In Closet(s)
Heating Electric, Heat Pump, Zoned
Cooling Central Air, Zoned
Fireplaces Type Gas Log
Fireplace Yes
Window Features DP50 Windows
Exterior
Exterior Feature Irrigation System
Garage Assigned, Off Street, Paved
Garage Spaces 2.0
Waterfront No
Roof Type Architectural Shingle
Porch Porch, Screened
Building
Story 2
Entry Level Two
Foundation Slab
Sewer Private Sewer
Water Municipal Water
Structure Type Irrigation System
New Construction No
Others
Tax ID 4214-13-2118-0000
Acceptable Financing Cash, Conventional, FHA, USDA Loan, VA Loan
Listing Terms Cash, Conventional, FHA, USDA Loan, VA Loan
Special Listing Condition None
Read Less Info
Want to know what your home might be worth? Contact us for a FREE valuation!

Our team is ready to help you sell your home for the highest possible price ASAP

GET MORE INFORMATION

Sherri Mayes
Broker In Charge | License ID: 214350
Broker In Charge License ID: 214350



