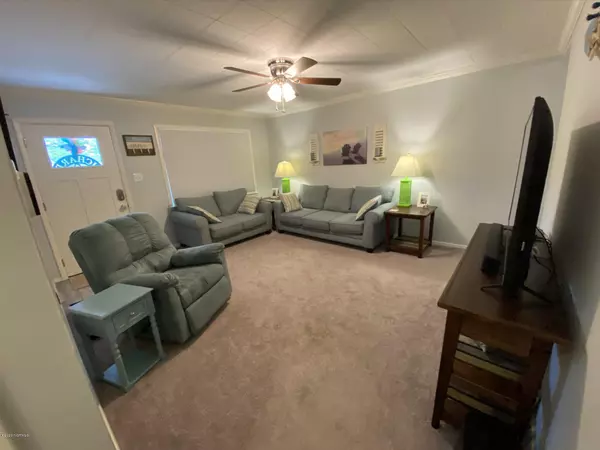For more information regarding the value of a property, please contact us for a free consultation.
Key Details
Sold Price $250,000
Property Type Single Family Home
Sub Type Single Family Residence
Listing Status Sold
Purchase Type For Sale
Square Footage 1,600 sqft
Price per Sqft $156
Subdivision Cape Carteret
MLS Listing ID 100221259
Sold Date 08/12/20
Style Wood Frame
Bedrooms 4
Full Baths 2
HOA Y/N No
Originating Board North Carolina Regional MLS
Year Built 1959
Annual Tax Amount $1,043
Lot Size 0.495 Acres
Acres 0.49
Lot Dimensions 97x206x98x206
Property Description
HOLD MY BEER AND LOAD THE BOAT! This amazing 4 bedroom home is located in the Highly desired Old Cape Carteret Area! Perfect vacation home or permanent residence. Completely remodeled 1600 sq ft home with 4 bedrooms and 2 baths. All new vinyl tinted windows And doors/seals installed. New roof installed 2015 and rubber roof 2019. Complete with new large deck with grill space and 8 x 5 outdoor shower with metal top. Need Space for the Kids? The sunroom is a nice addition with it's own aikin split unit for comfort! Custom cedar shutters installed. New lifetime play set conveys. U shaped driveway with rock for easy access with your boat or just more parking. Bring the RV or Boat, 12 x 26 metal carport leg height. 10ft with 13 x 28 concrete base parking. Fenced in yard. 8 x 10 lifetime shed. Furnishings negotiable. You will fall in love with the neighborhood! O.... Don't forget the Golf Cart! Fishing pier located at the end of street one block over! Excellent neighborhood for family. Community Boat ramp available for $100/year through town. DO NOT WAIT! This will not last long!!
Location
State NC
County Carteret
Community Cape Carteret
Zoning REC-NEC
Direction HWY 24 in Cape Carteret, Turn at Police Department onto Dolphin House on left.
Location Details Mainland
Rooms
Other Rooms Shower, Storage
Basement Crawl Space
Primary Bedroom Level Primary Living Area
Interior
Interior Features Ceiling Fan(s), Eat-in Kitchen
Heating Forced Air, Heat Pump
Cooling Central Air
Flooring Carpet, Vinyl
Fireplaces Type None
Fireplace No
Window Features DP50 Windows
Appliance Washer, Stove/Oven - Electric, Refrigerator, Microwave - Built-In, Dryer, Dishwasher
Laundry Inside
Exterior
Exterior Feature Outdoor Shower
Garage Circular Driveway, Off Street
Pool None
Waterfront No
Waterfront Description Water Access Comm,Waterfront Comm
Roof Type Shingle
Accessibility None
Porch Deck
Building
Lot Description Corner Lot
Story 1
Entry Level One
Sewer Septic On Site
Water Municipal Water
Structure Type Outdoor Shower
New Construction No
Others
Tax ID 5384.09.17.1259000
Acceptable Financing Cash, Conventional, FHA, USDA Loan, VA Loan
Listing Terms Cash, Conventional, FHA, USDA Loan, VA Loan
Special Listing Condition None
Read Less Info
Want to know what your home might be worth? Contact us for a FREE valuation!

Our team is ready to help you sell your home for the highest possible price ASAP

GET MORE INFORMATION

Sherri Mayes
Broker In Charge | License ID: 214350
Broker In Charge License ID: 214350



