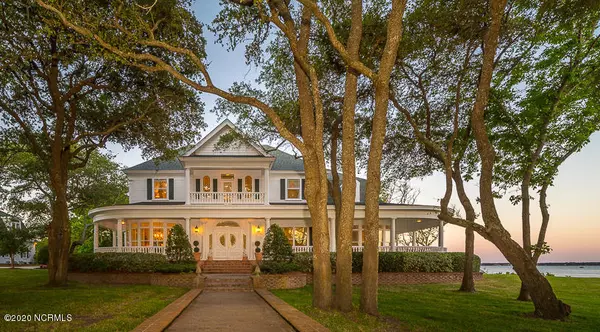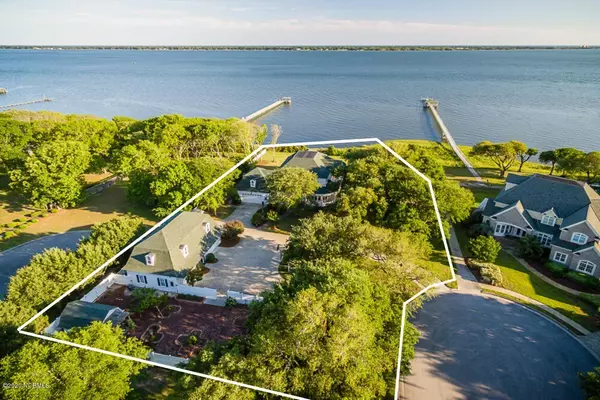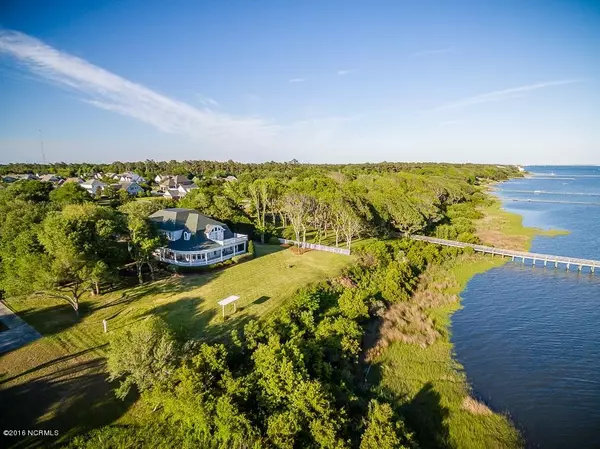For more information regarding the value of a property, please contact us for a free consultation.
Key Details
Sold Price $1,699,000
Property Type Single Family Home
Sub Type Single Family Residence
Listing Status Sold
Purchase Type For Sale
Square Footage 6,791 sqft
Price per Sqft $250
Subdivision Bay Colony
MLS Listing ID 100218034
Sold Date 11/09/20
Style Wood Frame
Bedrooms 6
Full Baths 5
Half Baths 1
HOA Fees $1,000
HOA Y/N Yes
Originating Board North Carolina Regional MLS
Year Built 1999
Annual Tax Amount $5,196
Lot Size 1.360 Acres
Acres 1.36
Lot Dimensions See attached survey in documents
Property Description
Gorgeous, secluded setting of over one acre on Bogue Sound! Custom waterfront estate offering magnificent water views and fantastic privacy, with a convenient Morehead City location. Spectacular property includes a spacious, light-filled home with sprawling first floor master suite overlooking the water, as well as a carriage house with detached garage on the ground floor and 2 room guest house above with full bath (in addition to attached garage at main house). Features include: gourmet kitchen with furniture grade center island and built-in seating area; large walk-in pantry; formal living and dining areas; cozy family room with fireplace; en-suite master bedroom and bath on the first floor with a magnificent curved architectural design showcasing the panoramic water views that Bogue Sound offers; jetted tub and separate shower in master bath; large walk-in-closet; first floor laundry . The second floor can be accessed using the grand front stair case or a back stairway from the kitchen. Upstairs includes four guest bedrooms with private baths as well as a craft room and a large recreation room, as well as a 2nd floor laundry area. A basement area wine cellar adds a special touch. Incredible grounds and attention to detail throughout create a one-of-a-kind gem.
Location
State NC
County Carteret
Community Bay Colony
Zoning SFR
Direction Highway 24 to Bay Colony S/D on Bogue Sound
Location Details Mainland
Rooms
Other Rooms Gazebo, Storage
Basement Crawl Space, Partially Finished
Primary Bedroom Level Primary Living Area
Interior
Interior Features Foyer, Intercom/Music, Solid Surface, Whirlpool, Master Downstairs, 2nd Kitchen, 9Ft+ Ceilings, Apt/Suite, Tray Ceiling(s), Vaulted Ceiling(s), Ceiling Fan(s), Central Vacuum, Pantry, Walk-in Shower, Walk-In Closet(s)
Heating Forced Air, Hot Water, Propane, Zoned
Cooling Central Air, Zoned
Flooring Carpet, Tile, Wood
Fireplaces Type Gas Log
Fireplace Yes
Window Features Thermal Windows,Blinds
Appliance See Remarks, Water Softener, Washer, Stove/Oven - Gas, Refrigerator, Ice Maker, Dryer, Disposal, Dishwasher, Compactor
Laundry In Hall
Exterior
Exterior Feature Irrigation System
Garage Circular Driveway, Lighted, On Site, Paved
Garage Spaces 4.0
Waterfront Description Deeded Water Access,Deeded Waterfront,ICW View,Sound Side
View Sound View, Water
Roof Type Architectural Shingle
Porch Open, Covered, Deck, Porch
Building
Lot Description Cul-de-Sac Lot, Dead End
Story 2
Entry Level Two
Foundation See Remarks
Sewer Septic On Site
Water Well
Structure Type Irrigation System
New Construction No
Others
Tax ID 635614429677000
Acceptable Financing Cash, Conventional
Listing Terms Cash, Conventional
Special Listing Condition None
Read Less Info
Want to know what your home might be worth? Contact us for a FREE valuation!

Our team is ready to help you sell your home for the highest possible price ASAP

GET MORE INFORMATION

Sherri Mayes
Broker In Charge | License ID: 214350
Broker In Charge License ID: 214350



