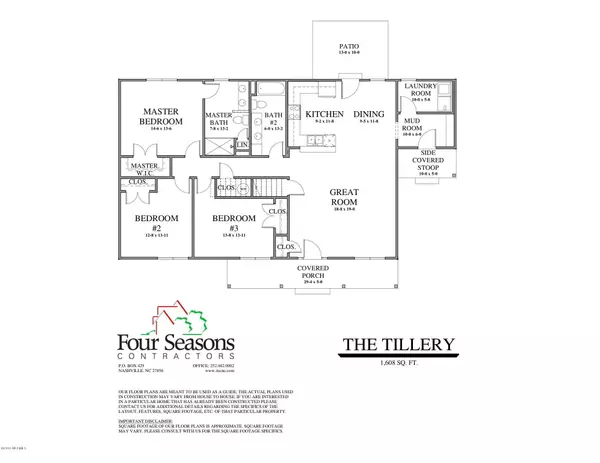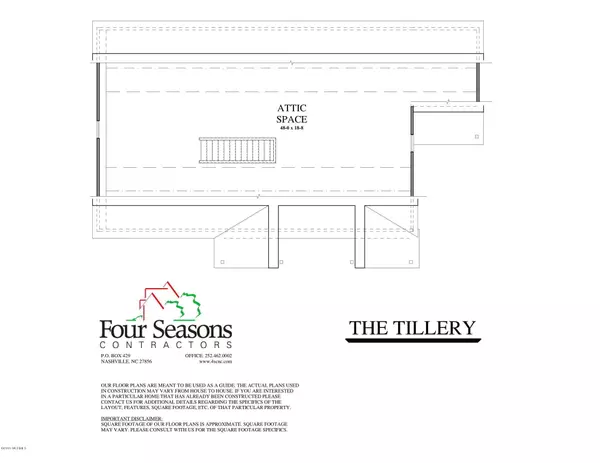For more information regarding the value of a property, please contact us for a free consultation.
Key Details
Sold Price $189,900
Property Type Single Family Home
Sub Type Single Family Residence
Listing Status Sold
Purchase Type For Sale
Square Footage 1,608 sqft
Price per Sqft $118
Subdivision Poplar Creek
MLS Listing ID 100180243
Sold Date 11/08/19
Style Wood Frame
Bedrooms 3
Full Baths 2
HOA Y/N No
Originating Board North Carolina Regional MLS
Year Built 2019
Lot Size 0.690 Acres
Acres 0.69
Lot Dimensions 0.69 Acres
Property Description
Enjoy quiet living in the county with spacious lot sizes. and loads of cottage curb appeal! Brand new construction home in new subdivision in Nash county. First floor living with perm. stairs leading to floored walk-in attic storage that could be finished in the future. Spacious open living with Kitchen/dining area open to great room. Master suite incl. master bath w/ double vanities and walk-in closet. Bedrooms 2-3 across from master. Luxury vinyl plank throughout living areas. Mud room with built-in bench & laundry room. Covered front porch, covered side stoop, and concrete patio on back of house. This is the Tillery floor plan w/ 1,608 sq ft. One year builder's warranty and first year security monitoring system incl. Restrictive Covenants Recorded. HOA will be formed to cover common area maintenance and private roads.
Location
State NC
County Nash
Community Poplar Creek
Zoning Residential
Direction From Nashville take HWY 58. Turn Right onto Taylor Store Road. Turn Right onto Red Rd and Poplar Creek is on the left. From Red Oak take E Castalia Rd. Take a right onto Red Rd. Poplar Creek is on the Right.
Location Details Mainland
Rooms
Primary Bedroom Level Primary Living Area
Interior
Interior Features Master Downstairs, 9Ft+ Ceilings, Ceiling Fan(s), Pantry, Walk-in Shower, Eat-in Kitchen, Walk-In Closet(s)
Heating Heat Pump
Cooling Central Air
Flooring Carpet, Vinyl, See Remarks
Fireplaces Type None
Fireplace No
Window Features Thermal Windows
Appliance Stove/Oven - Electric, Microwave - Built-In, Dishwasher
Laundry Hookup - Dryer, Washer Hookup, Inside
Exterior
Garage Paved
Pool None
Waterfront No
Roof Type Architectural Shingle
Porch Covered, Patio, Porch
Building
Story 1
Entry Level One
Foundation Slab
Sewer Septic On Site
Water Well
New Construction Yes
Others
Tax ID 380300746780
Acceptable Financing Cash, Conventional, FHA, USDA Loan, VA Loan
Listing Terms Cash, Conventional, FHA, USDA Loan, VA Loan
Special Listing Condition None
Read Less Info
Want to know what your home might be worth? Contact us for a FREE valuation!

Our team is ready to help you sell your home for the highest possible price ASAP

GET MORE INFORMATION

Sherri Mayes
Broker In Charge | License ID: 214350
Broker In Charge License ID: 214350



