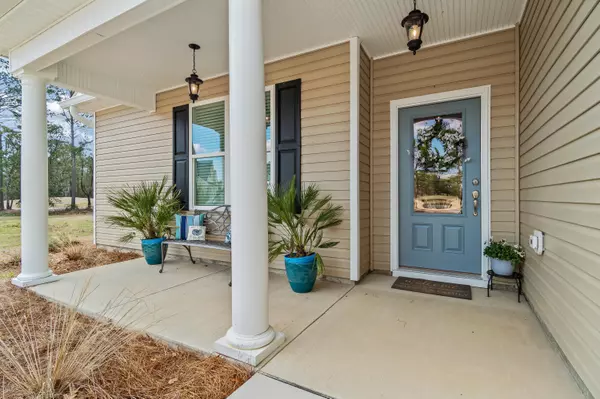For more information regarding the value of a property, please contact us for a free consultation.
Key Details
Sold Price $349,900
Property Type Single Family Home
Sub Type Single Family Residence
Listing Status Sold
Purchase Type For Sale
Square Footage 2,496 sqft
Price per Sqft $140
Subdivision Star Hill
MLS Listing ID 100206900
Sold Date 05/22/20
Style Wood Frame
Bedrooms 4
Full Baths 3
HOA Y/N No
Originating Board North Carolina Regional MLS
Year Built 2019
Lot Size 0.397 Acres
Acres 0.4
Lot Dimensions 38 X 166 X 191 X 222
Property Description
Honey stop the car THIS IS IT, your search is over for your dream home get away in the perfect neighborhood that is close to EVERYTHING including, golfing, shopping restaurants, pool membership, boat ramp membership available for 50 dollars a year and the beaches and the bases and if you have kids A plus schools of White Oak Elementary, Broad Creek Middle and Croatan High School! 5 minutes to the Emerald Isle bridge. ALL WITH NO CRAZY HOA in a beloved community highly sought after of Old Cape Carteret! This house is a rambling ranch style house where the main floor has it all! Lovely grey driftwood luxury vinyl planked floors greet you as you make your entry into a delightful open spaced floor plan. Nice seller upgrades through out. This NEW CONSTRUCTION boasts of not just contractor grade but much higher standards , just like YOU SO DESERVED and always imagined your easy breezy coastal life to be ! Kitchen is incredible and a real cook's kitchen, but hey if you would rather go out to eat the local seafood and fresh catch, your friends and family will envy this beauty! Gorgeous granite, awesome stainless steel appliances and sold closed cabinets. Every detail was thought of . I love the eat at bar with the lighting ! Oh and the SHIP LAP details on the side of the bar. BRAND NEW backsplash in subway tiles off sets this vision of splendor. Farm house style trim and neutral colors scream this house is totally 2020! The master is an amazing retreat with a spa like bath room and a huge walk in closet that even has a window in it for light...who wants a dark closet anyway??? The other two beds and full bath are on the other end of the home for that split floor plan living which offers a great amount of privacy. Lots of storage with linen closets and coat closets and a real mud room!
Upstairs you will find another bedroom or make into your rec room or fitness room or pool table abode! It does have a walk in closet around the corner for even more storage. Another full bath is upstairs! So this has 4 full beds and 3 full baths! 2496 sq feet of beautiful bliss! New blinds are now added so that is one more thing you don't have to worry with! Appraisal on hand and this price is 15,000 lower than appraisal value! This is as good as it gets, so it will get gone fast. Make sure you don't miss out and come and see it soon! Come home to this retreat at 112 Gemini Drive Cape Carteret!
New!!! Three year home warranty from the builder and America's Preferred!
Location
State NC
County Carteret
Community Star Hill
Zoning R-30
Direction Highway 24 or highway 58 to Taylor Notion Road , turn on to Pine Lake, then left turn on to Gemini go to the end of the cul de sac Sign in the yard
Location Details Mainland
Rooms
Basement None
Primary Bedroom Level Primary Living Area
Interior
Interior Features Foyer, Mud Room, Solid Surface, Master Downstairs, 9Ft+ Ceilings, Ceiling Fan(s), Walk-in Shower, Walk-In Closet(s)
Heating Heat Pump
Cooling Central Air
Flooring LVT/LVP, Carpet, Tile, Wood
Fireplaces Type None
Fireplace No
Window Features Thermal Windows,DP50 Windows,Blinds
Appliance Stove/Oven - Electric, Refrigerator, Microwave - Built-In, Dishwasher
Laundry Inside
Exterior
Garage Paved
Garage Spaces 2.0
Pool None
Waterfront No
Waterfront Description None
Roof Type Shingle,Composition
Accessibility None
Porch Covered, Patio, Porch
Building
Lot Description On Golf Course, Cul-de-Sac Lot
Story 2
Entry Level One and One Half
Foundation Slab
Sewer Septic On Site
Water Municipal Water
New Construction Yes
Others
Tax ID 5385.18.31.0776000
Acceptable Financing Cash, Conventional, FHA, USDA Loan, VA Loan
Listing Terms Cash, Conventional, FHA, USDA Loan, VA Loan
Special Listing Condition None
Read Less Info
Want to know what your home might be worth? Contact us for a FREE valuation!

Our team is ready to help you sell your home for the highest possible price ASAP

GET MORE INFORMATION

Sherri Mayes
Broker In Charge | License ID: 214350
Broker In Charge License ID: 214350



