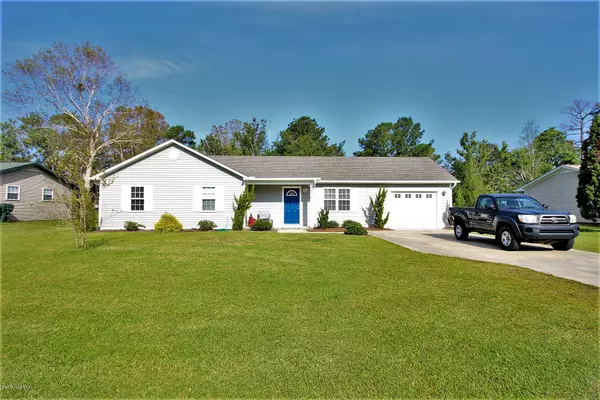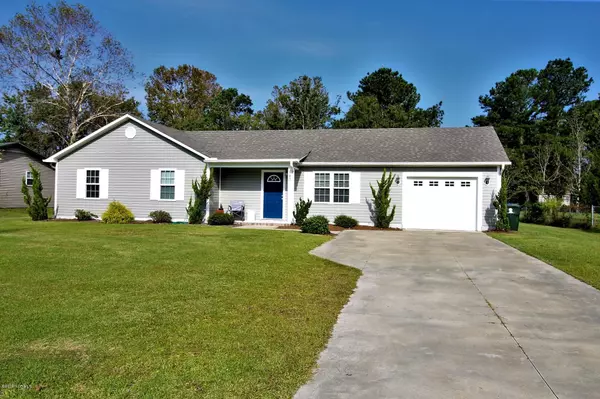For more information regarding the value of a property, please contact us for a free consultation.
Key Details
Sold Price $153,535
Property Type Single Family Home
Sub Type Single Family Residence
Listing Status Sold
Purchase Type For Sale
Square Footage 1,248 sqft
Price per Sqft $123
Subdivision Bay Woods
MLS Listing ID 100187228
Sold Date 11/26/19
Style Wood Frame
Bedrooms 3
Full Baths 2
HOA Y/N No
Originating Board North Carolina Regional MLS
Year Built 2016
Lot Size 0.438 Acres
Acres 0.44
Lot Dimensions 90 x 233 x 69 x 228
Property Description
3 bedroom 2 full bath home completely rebuilt in spring 2016. From the slab to the trusses, the flooring to the roof top. Everything! Including the driveway and the fenced rear yard! Located in the friendly community of Bay Woods subdivision. Minutes to MCAS, beaches, shopping and entertainment! This home offers opened concept at its best. Living room is opened to both the dining and kitchen area, perfect layout for entertaining family and friends. Well thought out layout in the kitchen, with access to rear patio, garage and a window over the kitchen sink looking out into the rear yard. Beautiful wood cabinetry and ample counter space along with the breakfast bar will work for any family! Master bedroom features dual closets and a full private master bathroom where you will be able to escape after a long hard day. The fenced in rear yard is the perfect place for both the kids and the 4 legged family members to run and play. It is divided into 2 separate fenced in areas. This beautiful home has been well maintained and just waiting for its next family to move in and enjoy the upcoming holidays!!
Location
State NC
County Carteret
Community Bay Woods
Zoning Residential
Direction Hwy 70 to S/D, on left side of Bayberry Rd, main street in S/D.
Location Details Mainland
Rooms
Primary Bedroom Level Primary Living Area
Interior
Interior Features Master Downstairs, Ceiling Fan(s)
Heating Heat Pump
Cooling Central Air
Flooring Carpet, Laminate
Fireplaces Type None
Fireplace No
Window Features Thermal Windows
Exterior
Garage Paved
Garage Spaces 1.0
Waterfront No
Waterfront Description None
Roof Type Shingle
Porch Covered, Patio, Porch
Building
Story 1
Entry Level One
Foundation Slab
Sewer Municipal Sewer
Water Municipal Water
New Construction No
Others
Tax ID 6338.08.87.7644000
Acceptable Financing Cash, Conventional, FHA, USDA Loan, VA Loan
Listing Terms Cash, Conventional, FHA, USDA Loan, VA Loan
Special Listing Condition None
Read Less Info
Want to know what your home might be worth? Contact us for a FREE valuation!

Our team is ready to help you sell your home for the highest possible price ASAP

GET MORE INFORMATION

Sherri Mayes
Broker In Charge | License ID: 214350
Broker In Charge License ID: 214350



