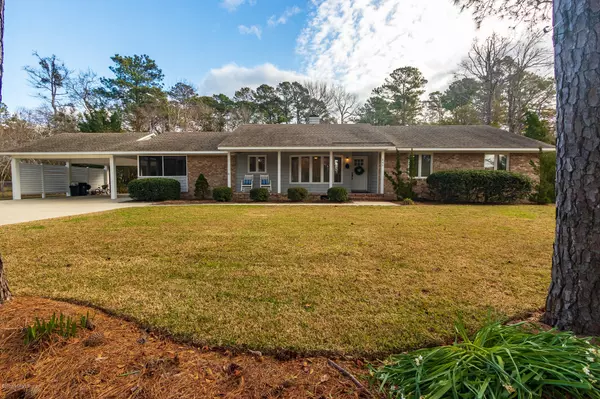For more information regarding the value of a property, please contact us for a free consultation.
Key Details
Sold Price $282,500
Property Type Single Family Home
Sub Type Single Family Residence
Listing Status Sold
Purchase Type For Sale
Square Footage 2,100 sqft
Price per Sqft $134
Subdivision Lake N Shore
MLS Listing ID 100200915
Sold Date 03/13/20
Style Wood Frame
Bedrooms 3
Full Baths 2
HOA Y/N No
Originating Board North Carolina Regional MLS
Year Built 1986
Lot Size 0.828 Acres
Acres 0.83
Lot Dimensions 164 X 249 X 100 X 258
Property Description
Beautifully renovated and immaculately maintained ranch style 3 bed 2 bath home with an open floor plan in the heart of Morehead City. Features include white shaker cabinets, concrete countertops, stainless steel appliances, shiplap, beautiful laminate flooring throughout, walk-in tile shower, ample closet space, large master bedroom with walk-in closet and en suite bath, dreamy outdoor living space complete with patio and built-in fire pit, large back deck with covered gazebo, private partially fenced in backyard and a 20' x 17' workshop/storage shed with electricity. All of this and so much more conveniently located near schools, shopping and the beautiful beaches of the Crystal Coast.
Location
State NC
County Carteret
Community Lake N Shore
Zoning Residential
Direction From Country Club Road turn on East Drive the home is just up the street on the right.
Location Details Mainland
Rooms
Other Rooms Gazebo, Storage, Workshop
Basement Crawl Space, None
Primary Bedroom Level Primary Living Area
Interior
Interior Features Mud Room, Solid Surface, Master Downstairs, Ceiling Fan(s), Pantry, Walk-in Shower, Eat-in Kitchen, Walk-In Closet(s)
Heating Heat Pump
Cooling Central Air
Flooring Laminate
Fireplaces Type None, Wood Burning Stove
Fireplace No
Window Features Blinds
Appliance Stove/Oven - Electric, Refrigerator, Microwave - Built-In, Dishwasher
Laundry Inside
Exterior
Garage Carport, Lighted, Paved
Carport Spaces 2
Roof Type Shingle
Porch Open, Covered, Deck, Patio, Porch
Building
Lot Description Wooded
Story 1
Entry Level One
Sewer Septic On Site
Water Well
New Construction No
Others
Tax ID 6376.09.07.7170000
Acceptable Financing Cash, Conventional
Listing Terms Cash, Conventional
Special Listing Condition None
Read Less Info
Want to know what your home might be worth? Contact us for a FREE valuation!

Our team is ready to help you sell your home for the highest possible price ASAP

GET MORE INFORMATION

Sherri Mayes
Broker In Charge | License ID: 214350
Broker In Charge License ID: 214350



