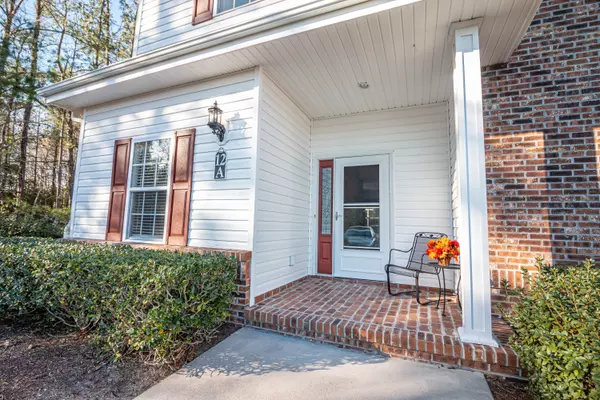For more information regarding the value of a property, please contact us for a free consultation.
Key Details
Sold Price $163,000
Property Type Condo
Sub Type Condominium
Listing Status Sold
Purchase Type For Sale
Square Footage 1,338 sqft
Price per Sqft $121
Subdivision Brunswick Plantation
MLS Listing ID 100200735
Sold Date 03/06/20
Style Wood Frame
Bedrooms 3
Full Baths 2
HOA Fees $3,602
HOA Y/N Yes
Originating Board North Carolina Regional MLS
Year Built 2004
Annual Tax Amount $863
Property Description
Beautiful 1st floor end unit condo in the gated community of Brunswick Plantation; themed section The Lakes. Overlooks the 5th hole of the Magnolia golf course with spectacular views of the greens and ponds which you can watch from the carolina room or patio. Three bedroom, 2 bath with large walk-in closet in Master suite. Open floor plan with granite counter tops, tile flooring in kitchen bathrooms and foyer area, freshly painted and new luxury vinyl plank waterproof flooring in the living, dining area and front bedroom. Enjoy the privacy with being an end unit and next to wooded area. The Lakes offers 2 private pools and fitness center. Brunswick Plantation has three 9 hole golf courses, homeowners clubhouse, two outdoor pools, indoor pool, hot tub, tennis, pickleball court and more.
Conveniently located to Myrtle Beach, Sunset Beach, restaurants and Shopping.
Location
State NC
County Brunswick
Community Brunswick Plantation
Zoning MR-3200
Direction Highway 17 to Brunswick Plantation, once through gate first right on Radcliff Drive at Beaufort Place. Follow Radcliff to first right into the Lakes. Last unit on right 12A.
Location Details Mainland
Rooms
Other Rooms Storage
Basement None
Primary Bedroom Level Primary Living Area
Interior
Interior Features Foyer, Solid Surface, Master Downstairs, 9Ft+ Ceilings, Tray Ceiling(s), Ceiling Fan(s), Walk-In Closet(s)
Heating Heat Pump
Cooling Central Air
Flooring Brick, Carpet, Tile, Vinyl, See Remarks
Fireplaces Type None
Fireplace No
Window Features Blinds
Appliance Washer, Stove/Oven - Electric, Refrigerator, Microwave - Built-In, Ice Maker, Disposal, Dishwasher
Laundry In Hall
Exterior
Exterior Feature Irrigation System
Garage Lighted, On Site, Paved, Shared Driveway
Waterfront No
View Pond, Water
Roof Type Architectural Shingle
Accessibility None
Porch Covered, Enclosed, Porch, Screened
Building
Lot Description On Golf Course, Cul-de-Sac Lot, Wooded
Story 2
Entry Level End Unit,Two,One
Foundation Slab
Sewer Municipal Sewer
Water Municipal Water
Structure Type Irrigation System
New Construction No
Others
Tax ID 210pc065
Acceptable Financing Cash, Conventional
Listing Terms Cash, Conventional
Special Listing Condition None
Read Less Info
Want to know what your home might be worth? Contact us for a FREE valuation!

Our team is ready to help you sell your home for the highest possible price ASAP

GET MORE INFORMATION

Sherri Mayes
Broker In Charge | License ID: 214350
Broker In Charge License ID: 214350



